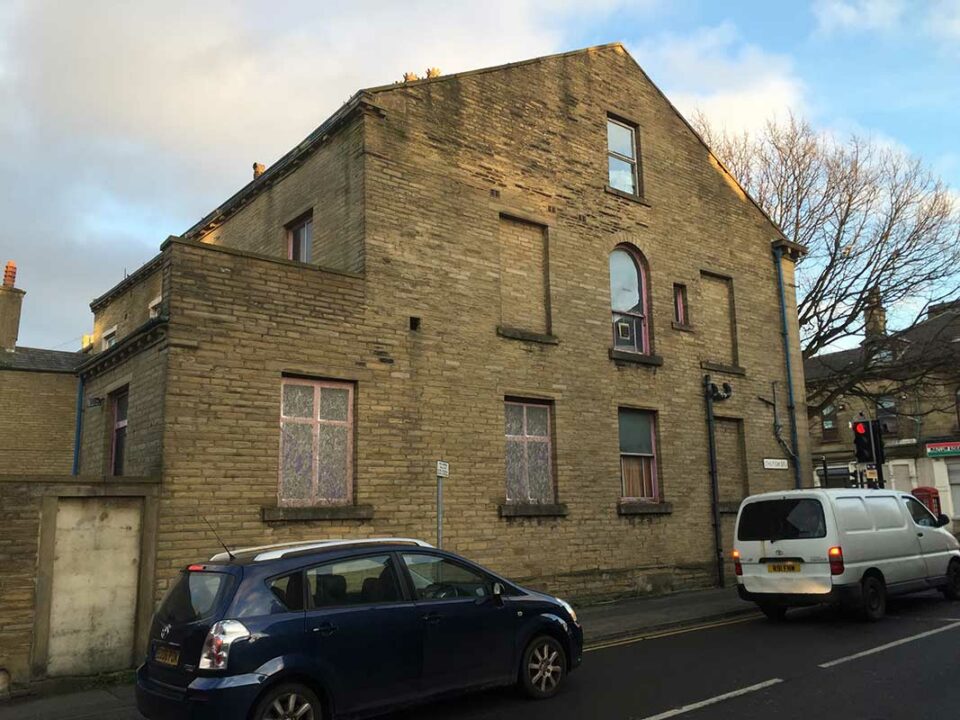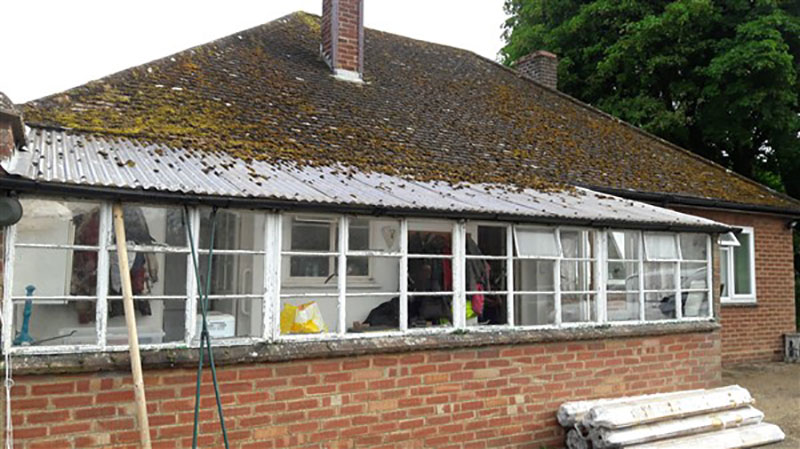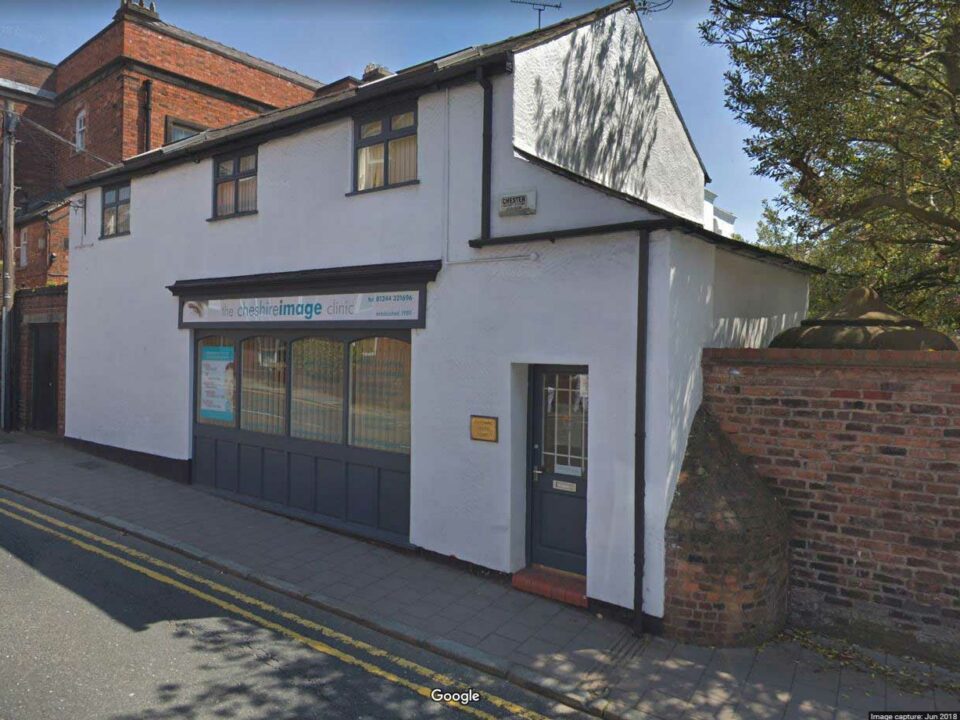We are UK Chartered Planning Consultants
Our Planning Consultants are here to assist with:
Planning Applications, Planning Conditions, Planning Appeals, and more.
Contact us today for a free consultation!
Our Architectural Designers create all essential drawings for your project, including planning, building regulations, and construction drawings.
4D Planning is a UK-based Chartered Planning Consultant with in-house Architectural Designers. We provide expert advice to maximize your property’s potential, enhancing both its habitable space and value. By guiding you through the Planning & Building Control processes, we ensure a swift and cost-effective outcome. Our team focuses on delivering professional planning services efficiently. From obtaining planning permission to managing building regulations, we handle each step to achieve successful results for our clients. With our support, you can expect a streamlined and effective approach to your planning needs.Our Services
Planning Advice
Our Chartered Planning Consultants will offer valuable planning advice & guidance to ensure that the development will have the highest of chances possible to obtain planning permission.
Planning Applications
Following the initial site appraisal, a site visit/survey is carried out to gather all the dimensions and required information of the existing site. We then produce all the drawings and planning documents for the application.
Architectural Drawings
4D Planning will produce all the architectural drawings for your Planning Application, including the Building Regulations for Building Control & construction drawings for tender.
Building Regulations
Building Regulations promote high standards for construction and energy efficiency of buildings. These drawings are a requirement for most domestic developments. We will produce the drawings & ensure that they are approved by Building Control.
Transport Assessments
Our services include: Transport Assessments, Travel Plans / Sustainable Travel Statements, Parking Surveys, Traffic Surveys and Delivery and Servicing Management Plans.
3D Visualisations
One of our specialities is to provide our clients with 3 dimensional realistic renders (CGI’s) of proposed and existing schemes. These visuals can be used for planning or marketing purposes and add a lot of value to any project.
Case Studies
- Client
- Bradford
- Website
- View website
Proposed Development Change of use of premises from residential to a 9 bedroom house of multiple occupation (HMO) (Sui Generis). Addition of two rear dormers and […]- Client
- Hertfordshire
- Website
- View website
Planning permission granted in Hertfordshire for Erection of ground floor side and rear extension- Client
- Cheshire West & Chester
- Website
- View website
Proposed Development Change of use from offices /medical to offices /medical and beauty treatment (sui generis). 4D Planning’s Role We were instructed to advise the client […]
Why 4D Planning?
- HONEST and FREE planning opinion and planning advice
- Architectural drawings for Planning, Building Control & for Construction all under one roof
- Competitive fixed fees - we will usually beat any other quote
- 1-2 week quick turnaround for no extra cost
- High success rate with Planning Applications & Appeals
- We will always go the extra mile for our clients
Free Consultation
Get in touch with us a for a FREE consultation or to obtain a FREE no obligation quote for our services




