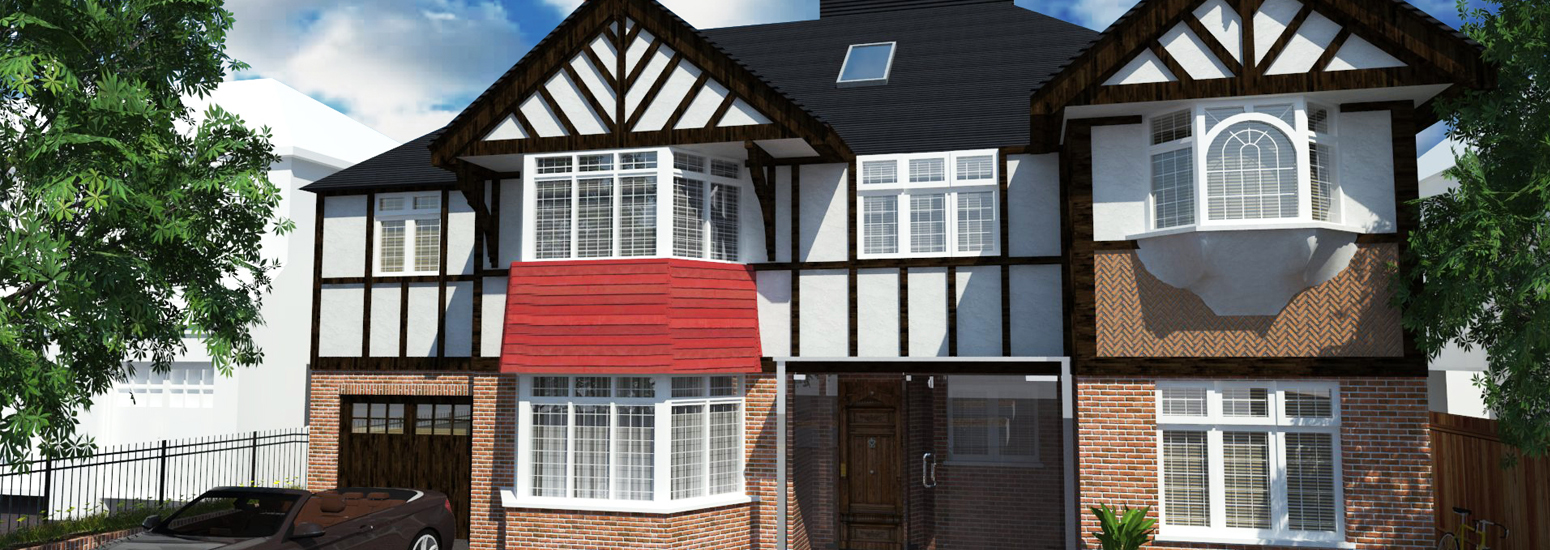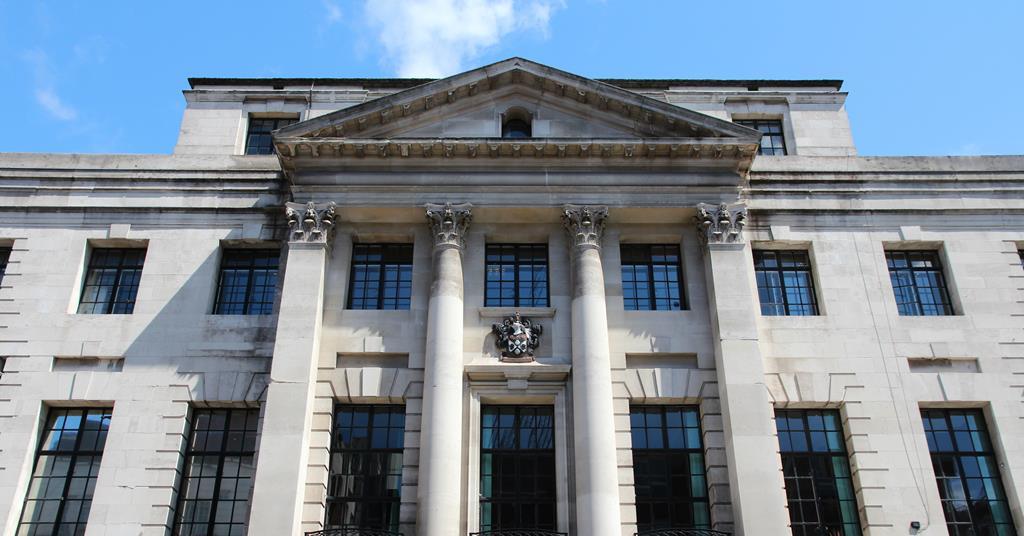
Camden Planning Permission & Architectural Services
Our Camden Planning Consultants and Architectural Consultants at 4D Planning are here to assist you in obtaining planning permission quickly and cost-effectively compared to a typical architect. While many can produce drawings, the true expertise lies in securing planning permission!
At 4D Planning, we streamline the entire planning and building control process to make it straightforward for you. We offer a FREE initial consultation and handle the submission of your planning application to the Camden Planning Department. Additionally, we ensure full compliance with building regulations and obtain approval from Building Control. If needed, we can also recommend trusted local builders in Camden who have successfully contributed to our projects.

We undertake a full property site assessment by looking into the history and context of the site and its surroundings.

Following the initial site appraisal, a site visit/survey is carried out to gather all the dimensions and required information of the existing site. We then produce all the drawings and planning documents for the application.

4D Planning can produce building regulations for Building Control and construction drawings for tender. We can also provide lease plans and other types of drawings.

Building Regulations promote high standards for construction and energy efficiency of buildings.

Our services include: Transport Assessments, Travel Plans / Sustainable Travel Statements, Parking Surveys, Traffic Surveys and Delivery and Servicing Management Plans.

One of our specialities is to provide our clients with 3 dimensional realistic renders (CGI’s) of proposed and existing schemes. These visuals can be used for planning or marketing purposes and add a lot of value to any project.
Case Studies
Services in London Borough of Camden
- Professional Planning Advice, Initial consultations and pre-application submissions
- Camden Planning Applications for Change of Use
- Camden Planning Applications for Residential Extensions and Conversions
- Applications to remove or vary a planning condition.
- Architectural Drawings for Camden Planning Applications
- Building Regulations Drawings for Building Control
- Tender Packages for the Builders
- 3D Visuals, 2D Drawings and illustrations, CGI renders and models
- Planning Appeals, Retrospective planning applications
- Lease Plans and Maps
- Transport Planning Assessments, Parking Surveys
- Heritage and Planning Reports and more.
- Prior Approval / notification Applications, Permitted Development Rights schemes
- Certificate of Lawful Use, Established Use
- Conservation Area Developments, Listed Building Consent

Our projects in Camden include: Basements, loft conversions, rear extensions, side infill extensions, garage conversions, shop front alterations, advertisement consent, replacement of windows, roof terraces and lots more.
Samples of our projects in Camden
- 22 Drury Lane, London, WC2B 5RH – Installation of 2 x ventilation ducts, replacement air-condensing unit, replacement of existing exhaust duct to the rear elevation, alterations to the shopfront and new signage.
- Flat 3, 15 Kingdon Road, London NW6 1PJ – Roof extensions and roof terrace to top floor flat.
- 182 Leighton Road, NW5 2RE – Erection of roof extension, first floor rear extension and alterations to fenestration on front and rear elevations and a lawful development application for a single storey extension.
- 69-71 Farringdon Road, London, EC1M 3JB – Conversion of a ground floor shop unit (class A1) into two self-contained shop units and change of use of 1st floor retail unit (class A1) into one 2-bedroom flat (class C3) and removal of first floor rear extension and installation of roof lights to ground floor rear extension.
- 21a Islip Street, Kentish Town, NW5 2DJ – External alterations including erection of single storey side/rear infill extension at ground floor level.
- 10 Highfield Mews, Compayne Gardens, NW6 3GB – Erection of single storey side extension at first floor level with rear balcony, replacement of ground floor rear extension and enlargement of rear ground floor window.
- 59 Marchmont Street, WC1N 1AP – Listed Building Consent and Planning Permission for external and internal alterations to the 3 flats and roof of the building.
- 59 Marchmont Street, WC1N 1AP – Change of use of basement from A3 restaurant to a C3 residential unit.
- 25D Cannon Place, London NW3 1EH – Replacement of existing roof light, installation of new roof light, and replacement of existing windows at mansard roof level with sliding glazed doors and railings to form Juliet balconies.
- 1 Lock Mews, NW1 9AD – Erection of a single storey rear extension and single storey side extension including conversion of the garage into habitable accommodation and installation of the new window.
14a St Pauls Crescent, NW1 9XL
– Erection of single storey side and rear extension.175/1 Malden Road, NW5 4H
T – Erection of single storey rear extension.120A Camden Street, NW1 0HY
– Erection of a single storey rear extension, replacement of front staircase and installation of new entrance within lightwell.45 Lisburne
Road, NW3 2NS
– Installation of a second-floor rear roof terrace (retrospective).190 Drury Lane, WC2B 5QD
– Extension of existing roof addition by enclosing the rear roof terrace.- 100/15 Whitfield Street, W1T 5EA – Erection of roof terrace above top floor flat.
40 Shirlock Road, NW3 2HS
– Erection of front dormer window to flat, erection of first-floor rear roof terrace.9B Wedderburn Road, NW3 5QS
– Like-for-like replacement of casement window in the rear-facing dormer.285-287 Grays Inn Rd, WC1X 8QD
– Installation of air conditioning unit located within the front light well at lower ground floor level.285-287 Grays Inn Rd, WC1X 8QD
– Advertisement Consent for new signage on the front elevation.69 Torriano Avenue, NW5 2SG
– Alterations to front elevation including enlargement of entrance doorway and ground floor window and replacement of external staircase leading to the basement.69 Torriano Avenue, NW5 2SG
– Erection of single storey rear extension at first-floor level.15 Chalcot Gardens, London, NW3 4YB
– Excavation of basement small extension to the rear and off street parking.6 Eldon Grove, NW3 5PS
– Side dormer to top floor flat in a conservation area. Granted following a successful appeal.6 Eldon Grove, NW3 5PS
– Roof terrace to top floor flat in a conservation area.27A Bartholomew Rd, NW5 2AH
– Erection of wooden fence above rear and side boundary walls.Flat 5, 37 King Henry’s Road, NW3
– Loft conversion with the installation of three dormer windows at the front, side and rear roof slopes including a terrace in the rear roof slope. Replacement of windows to flat in a conservation area.5 Warren Mews, W1T 6AP
– Change of use from offices (Class B1) to 1 x 3-bedroom residential dwelling (Class C3).39 Langbourne Avenue, N6 6PS
– Erection of a single storey side extension to the dwelling house (Class C3).27A Bartholomew Rd, NW5 2AH
– Erection of wooden fence on rear and side boundary walls.72 Parliament Hill, NW3 2TJ
– Erection of a front porch to dwelling in a conservation area.1 Agincourt Road, NW3 2PB
– Dormer window on the rear roof elevation.Arosfa Hotel, 83 Gower Street, London, WC1E 6HJ
– Listed building consent for internal alterations to a grade II building to convert lower ground into a bedroom with ensuite80 Queen’s Crescent, London, NW5 4EB
– Erection of mansard roof extension and replacement of windows to front elevation.158 Agar Grove, NW1 9TY
– Erection of a replacement outbuilding in the rear yard to provide ancillary accommodation to the ground floor flat3 Lisburne Road, NW3 2NS
– Continued use of roof terrace with new metal railings, obscured glazed screen and new access door.182 Leighton Road, NW5 2RE
– Erection of 2no. single storey rear extensions located at lower ground floor level to dwellinghous; Erection of roof extension, first floor rear extension and alterations to fenestration on front and rear elevations.18 Achilles Road, NW6 1EA
– Permitted Development: Ground extensions, roof extensions.6 Fortess Grove, London, NW5 2HE
– Creation of roof terrace with associated external alterations.29 Lisburne Road, NW3 2NS
– Roof extension to include rear dormer and access on existing terrace, to dwelling.48 Prince of Wales Road, London, NW5 3LN
– Front porch extension and rear infill extension.Unit 13, Apollo Studios, Charlton Kings Road, NW5 2SB
– Use of the property at Unit 13 as a residential unit (Use Class C3).66 Marquis Road, NW1 9UB
– Erection of roof terrace.1 Lidlington Place, NW1 2JU
– Successful appeal and planning permission is granted for erection of three storey single family dwelling house with ground and basement level.10C Oakford Road, London, NW5 1AH
– Use of flat roof area over rear wing as an amenity roof terrace.Flat 1, 18 Lyndhurst Gardens, London, NW3 5NR
– Replacement of windows to flat.
Who We Are?
Planning Permission Application Experts in Camden
The 4D Planning team consists of Chartered Planning Consultants, Architectural Technicians and Designers. Our Chartered Planners have many years of public sector work experience working for various Planning Authorities and Councils.
Our objective is to help our clients obtain planning permission from Camden Council as quickly as possible and to make the planning process as straightforward and stress free as possible. We produce all the Architectural Drawings for Planning, Building Regulations for Building Control Approval and Tender Packs for Construction. We have a quick turnaround and we are usually never beaten on price.
All our consultants have years of knowledge and expertise assisting our client with residential and commercial developments including Listed Buildings in Camden Borough. We take pride in our high success rate with Planning Permission Applications in Camden Council!
“Elie provided us with such a great support during the very difficult and emotional time for us as the planning application took 5 months to approve but he was always there to support and help us when we needed it the most. I would recommend Elie to anyone as he will always do his best! Service with integrity and a very personal approach !”

Nena
“I used 4D Planning for a planning application of an existing loft conversion. Working with 4D planning was simple and effective. I received clear guidance and Elie (4D Planning) was always available for clarification when I had to decide a course of action.
4D Planning did everything, drawings and paperwork, and made a successful application on my behalf for a Lawful Development Certificate. So I definitely recommend them.”

Marco C.
6 Reasons to choose 4D Planning
- Honest & Professional Planning Advice!
- One stop-shop for Planning, Building Control and all Architectural Drawings
- Quick turn-around, competitive fees, fixed fees only
- High success rate with Planning Applications and Appeals in Camden
- We will always try to go the extra mile for our clients!
- Excellent customer service & dedicated Chartered Planning Consultant as your single point of contact
Belize Park, Bloomsbury, Brondesbury, Camden Town, Chalk Farm, Covent Garden, Crickelwood, Fortune Green, Frognal, Gospel Oak, Hampstead, West Hampstead, Highgate, Holborn Kentish Town, Kilburn, Kings Cross, Primrose Hill, Regent’s Park, Swiss Cottage, South Hampstead, Tufnell Park
and the following post codes:
NW1, NW3, NW5, NW6, WC1



