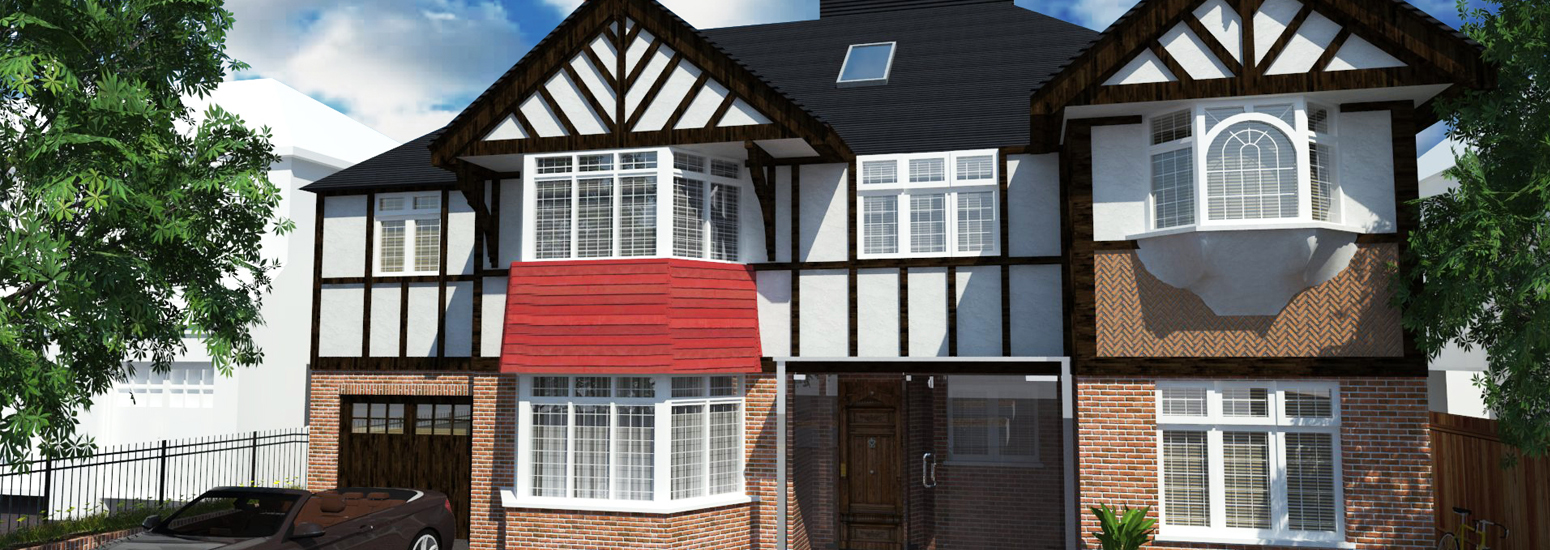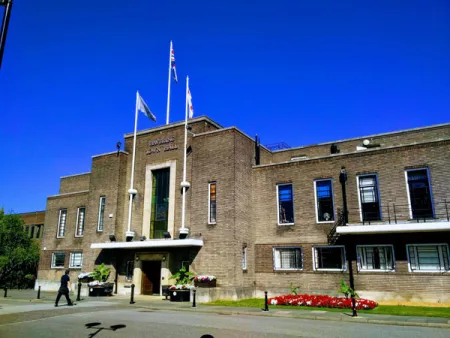
Havering Planning Permission & Architectural Services
At 4D Planning, our Havering Planning Consultants and Architectural Consultants are dedicated to helping you secure planning permission quickly and affordably. While many can create drawings, we excel at navigating the complexities of the planning process.
To simplify the entire procedure, we start with a FREE initial consultation. From there, we manage the planning application submission to the Havering Planning Department. Additionally, we ensure that your project adheres to building regulations and obtains the necessary approval from Building Control. Moreover, we can recommend reliable local builders in Havering who have been involved in our successful projects.
By leveraging our expertise, you can achieve your development goals efficiently and with peace of mind.

We undertake a full property site assessment by looking into the history and context of the site and its surroundings.

Following the initial site appraisal, a site visit/survey is carried out to gather all the dimensions and required information of the existing site. We then produce all the drawings and planning documents for the application.

4D Planning can produce building regulations for Building Control and construction drawings for tender. We can also provide lease plans and other types of drawings.

Building Regulations promote high standards for construction and energy efficiency of buildings.

Our services include: Transport Assessments, Travel Plans / Sustainable Travel Statements, Parking Surveys, Traffic Surveys and Delivery and Servicing Management Plans.

One of our specialities is to provide our clients with 3 dimensional realistic renders (CGI’s) of proposed and existing schemes. These visuals can be used for planning or marketing purposes and add a lot of value to any project.
Case Studies
Services in London Borough of Havering
- Professional Planning Advice, Initial consultations and pre-application submissions
- Havering Planning Applications for Change of Use
- Havering Planning Applications for Residential Extensions and Conversions
- Applications to remove or vary a planning condition.
- Architectural Drawings for Havering Planning Applications
- Building Regulations Drawings for Building Control
- Tender Packages for the Builders
- 3D Visuals, 2D Drawings and illustrations, CGI renders and models
- Havering Planning Appeals, Retrospective planning applications
- Lease Plans and Maps
- Transport Planning Assessments, Parking Surveys
- Heritage and Planning Reports and more.
- Prior Approval / notification Applications, Permitted Development Rights schemes
- Certificate of Lawful Use, Established Use
- Conservation Area Developments, Listed Building Consent

Our projects in Havering include: Basements, loft conversions, rear extensions, side infill extensions, garage conversions, shop front alterations, advertisement consent, replacement of windows, roof terraces and lots more.
Samples of our projects in Havering
41 Lichfield Terrace Upminster, RM14 3JX – Change of use and conversion from ground floor A1 shop and five-bedroom dwelling to 1no. three-bedroom house and 1no. two-bedroom house.
44 High Street, Hornchurch, RM12 4UN – External alterations in connection with the ancillary takeaway facility, change of use from A3 to A3/A5.
30 Birch Road, Romford, RM7 8EP – Retention of an ancillary outbuilding in the rear garden.
73 Plumpton Avenue, London RM12 6BB – Single storey 6m rear extension erection of hip to gable with rear dormer and roof-lights.
219 Crow Lane, Romford, RM7 0HA – Conversion of existing outbuilding to an annexe at rear of the property.
Who We Are?
Planning Permission Application Experts in Havering
The 4D Planning team consists of Chartered Planning Consultants, Architectural Technicians and Designers. Our Chartered Planners have many years of public sector work experience working for various Planning Authorities and Councils.
Our objective is to help our clients obtain planning permission from Havering Council as quickly as possible and to make the planning process as straightforward and stress free as possible. We produce all the Architectural Drawings for Planning, Building Regulations for Building Control Approval and Tender Packs for Construction. We have a quick turnaround and we are usually never beaten on price.
All our consultants have years of knowledge and expertise assisting our client with residential and commercial developments including Listed Buildings in Havering Borough. We take pride in our high success rate with Planning Permission Applications in Havering Council!
“Elie provided us with such a great support during the very difficult and emotional time for us as the planning application took 5 months to approve but he was always there to support and help us when we needed it the most. I would recommend Elie to anyone as he will always do his best! Service with integrity and a very personal approach !”

Nena
“I used 4D Planning for a planning application of an existing loft conversion. Working with 4D planning was simple and effective. I received clear guidance and Elie (4D Planning) was always available for clarification when I had to decide a course of action.
4D Planning did everything, drawings and paperwork, and made a successful application on my behalf for a Lawful Development Certificate. So I definitely recommend them.”

Marco C.
6 Reasons to choose 4D Planning
- Honest & Professional Planning Advice!
- One stop-shop for Planning, Building Control and all Architectural Drawings
- Quick turn-around, competitive fees, fixed fees only
- High success rate with Planning Applications and Appeals in Havering
- We will always try to go the extra mile for our clients!
- Excellent customer service & dedicated Chartered Planning Consultant as your single point of contact
Ardleigh Green, Chase Cross, Coldharbour, Collier Row, Cranham, Elm Park, Emerson Park, Frog Island, Gidea Park, Hacton, Harold Hill, Harold Park, Harold Wood, Havering-atte-Bower, Heath Park, Hornchurch, Noak Hill, North Ockendon, Rainham, Rise Park, Romford, Rush Green, South Hornchurch, Upminster, Wennington.
and the following post codes: RM and CM.



