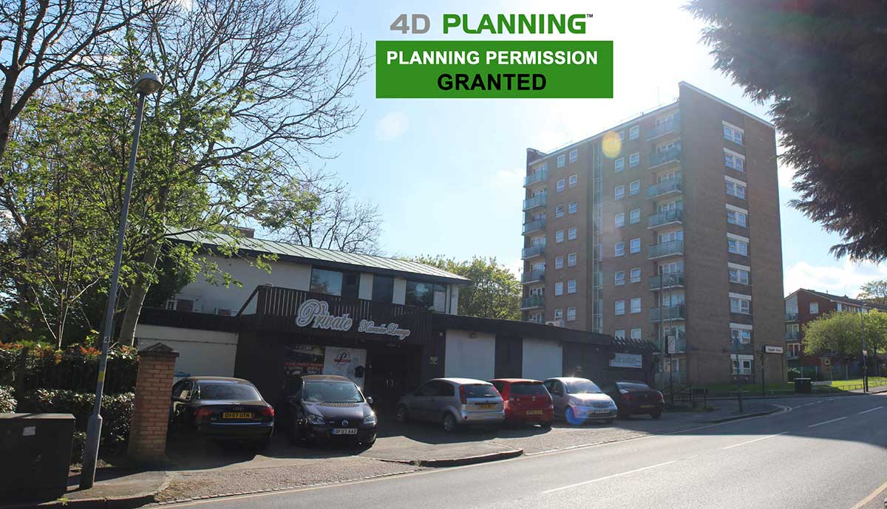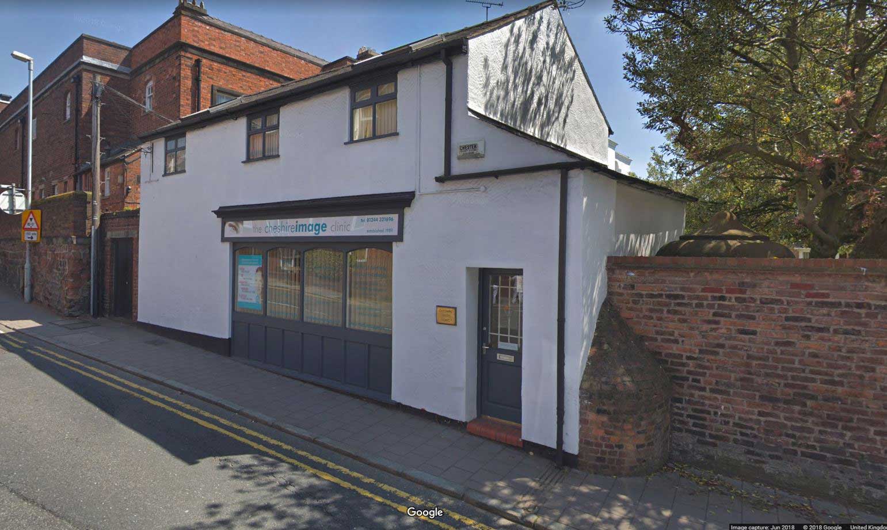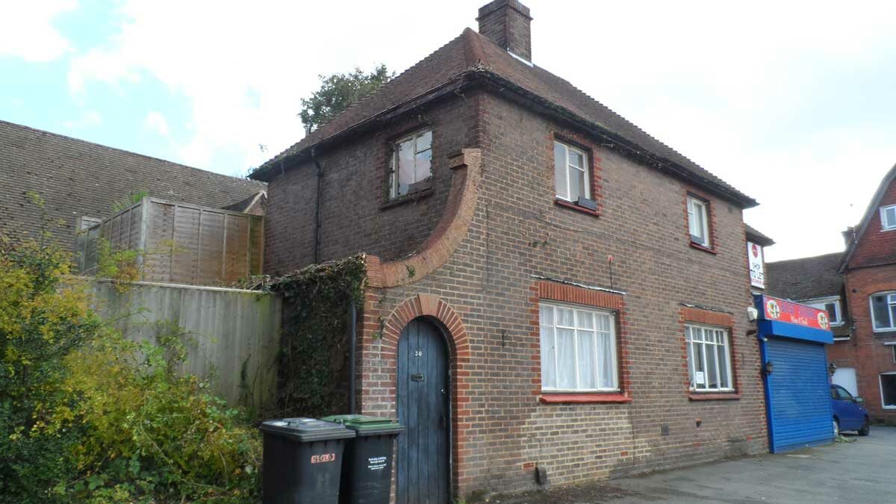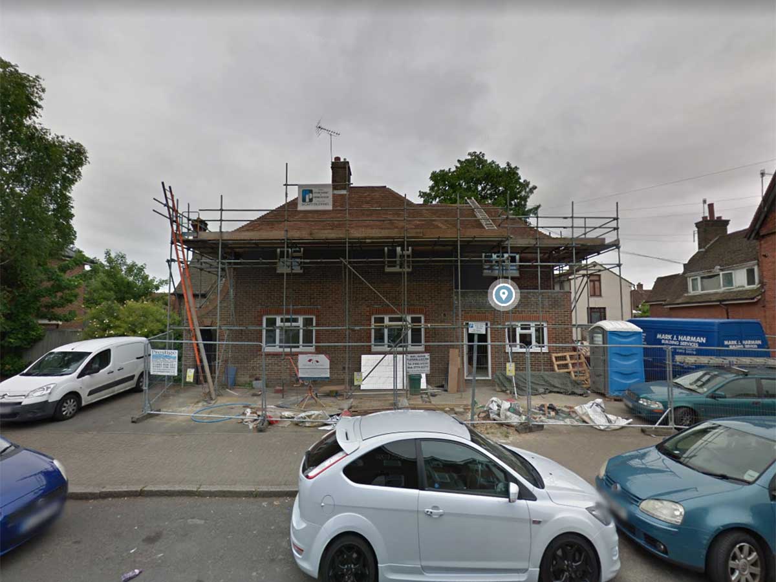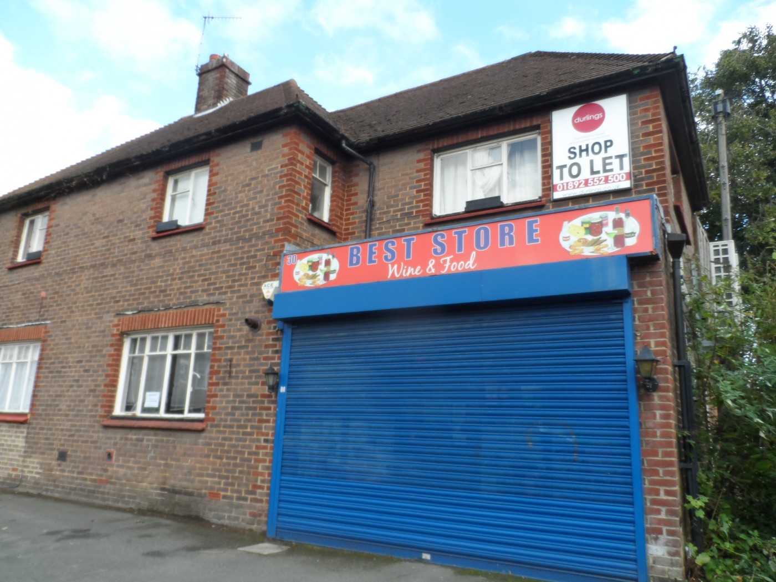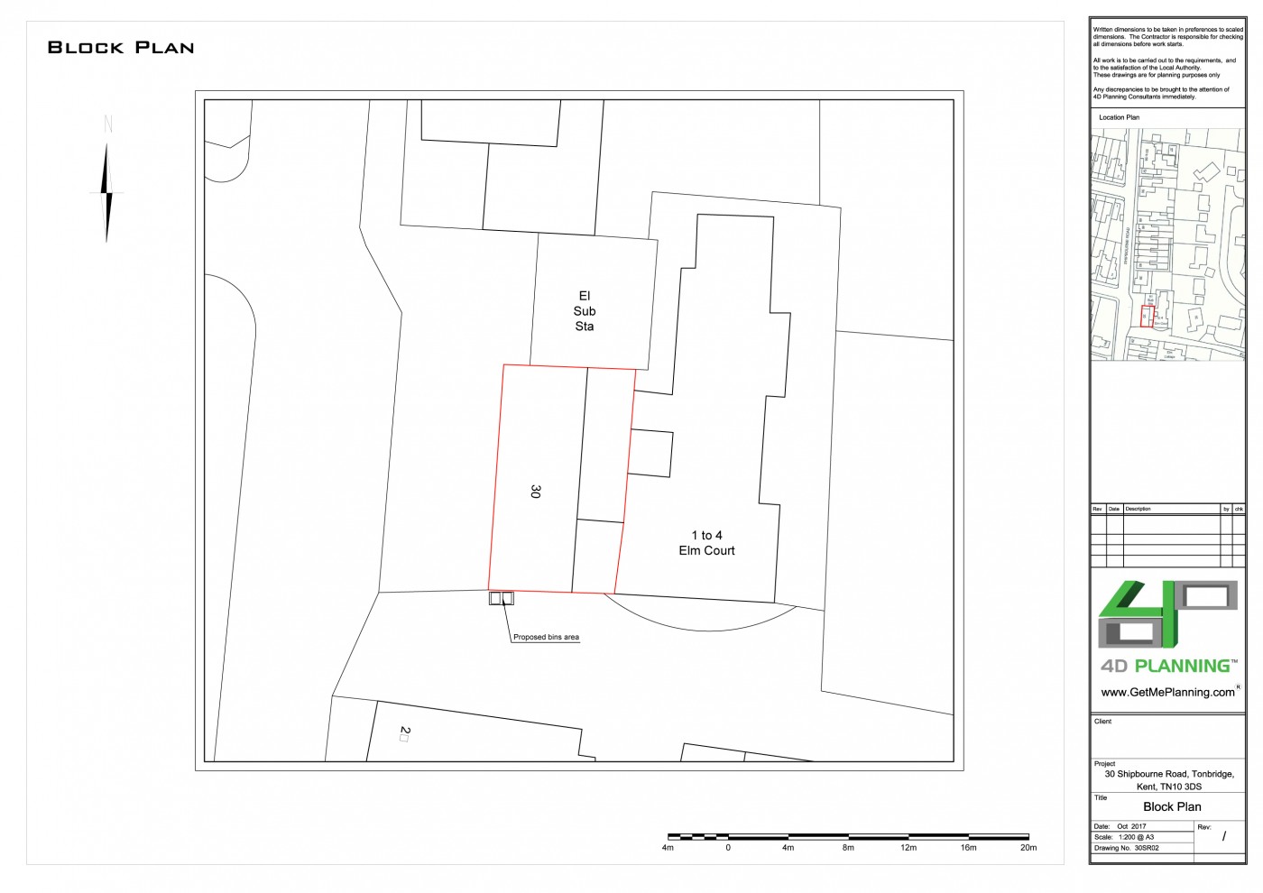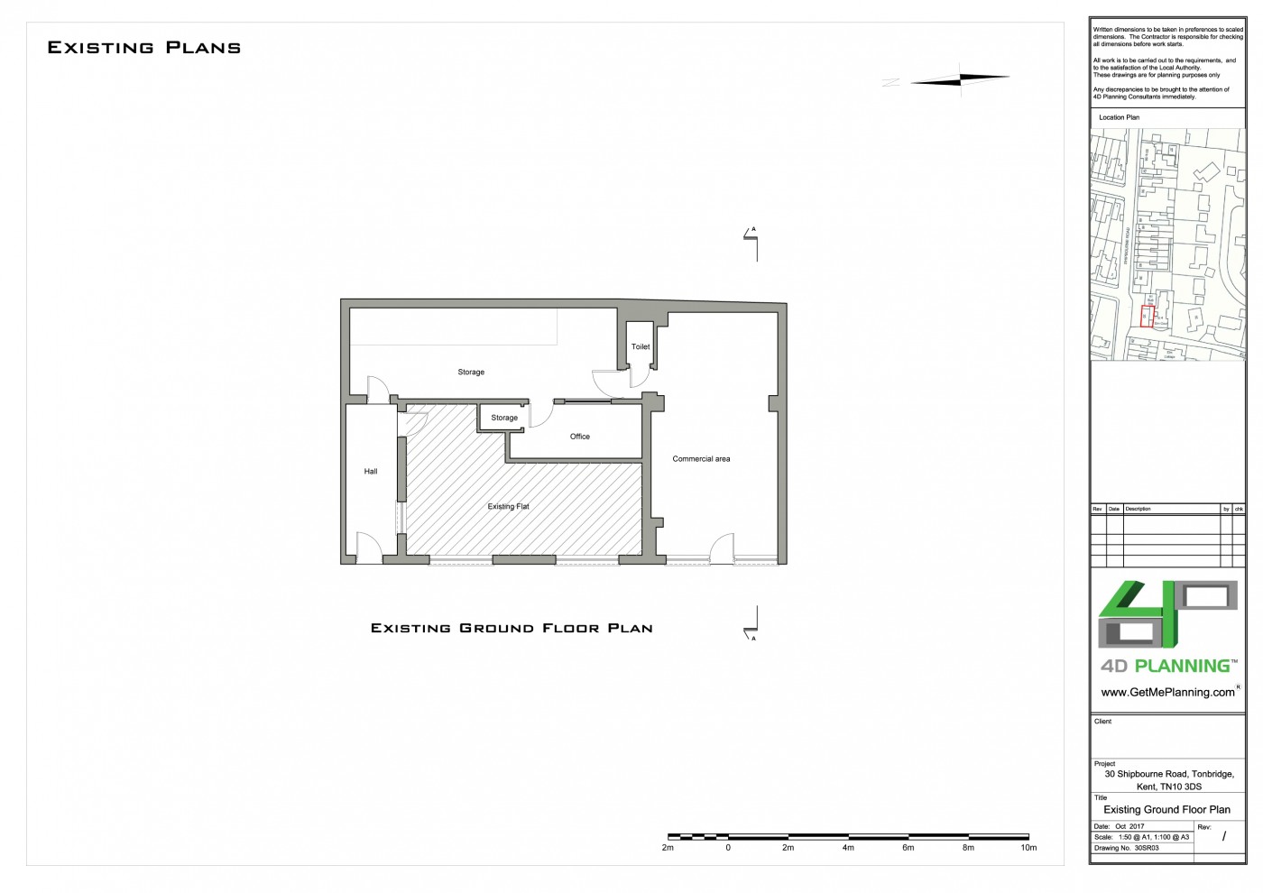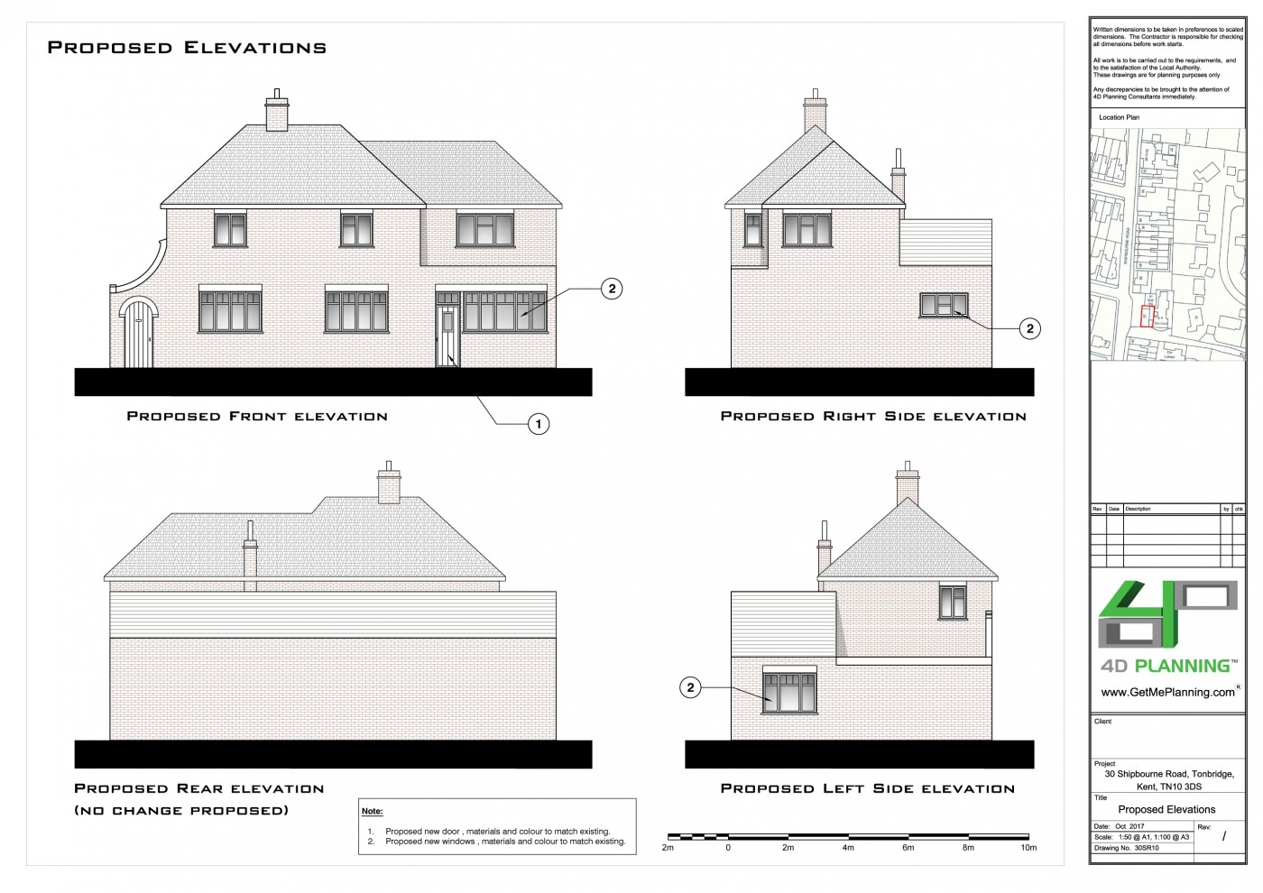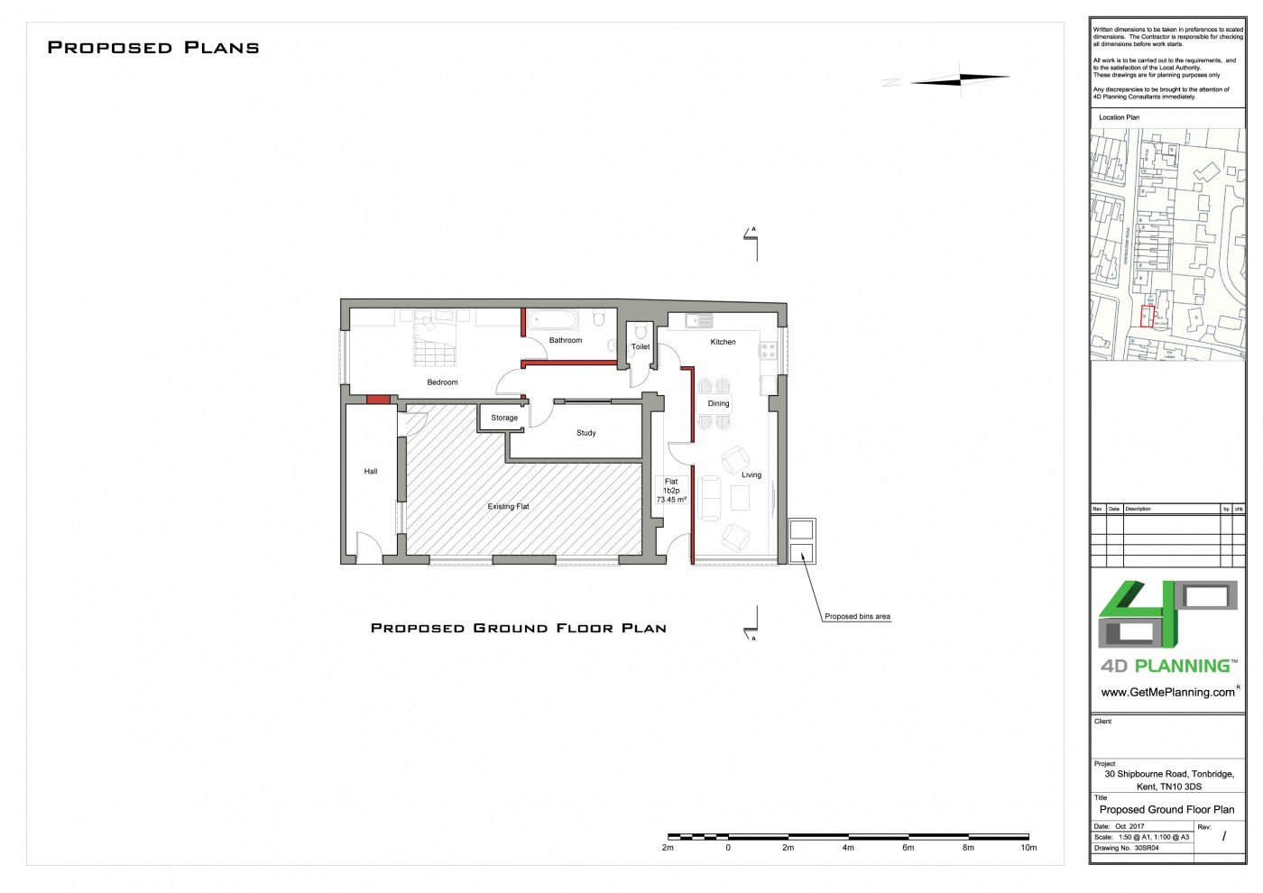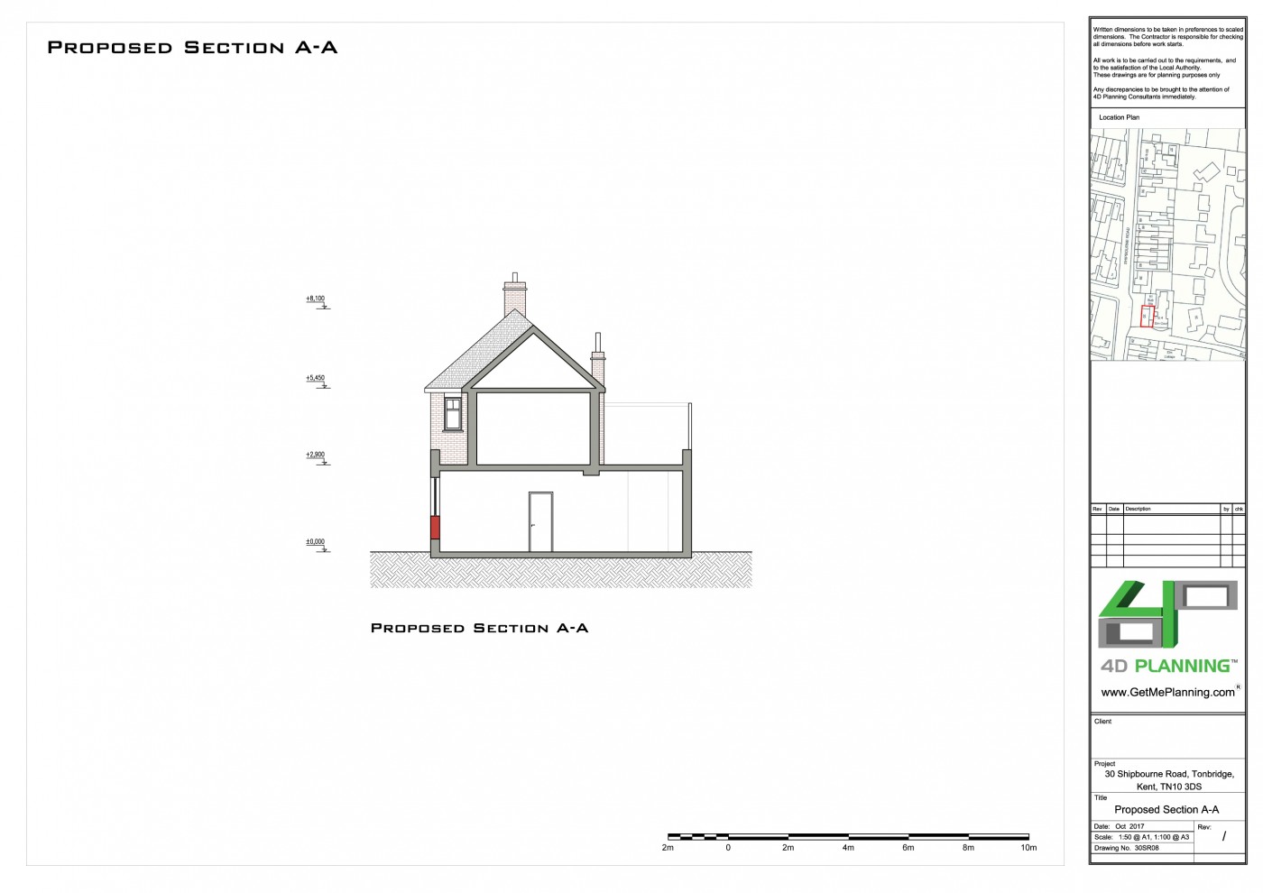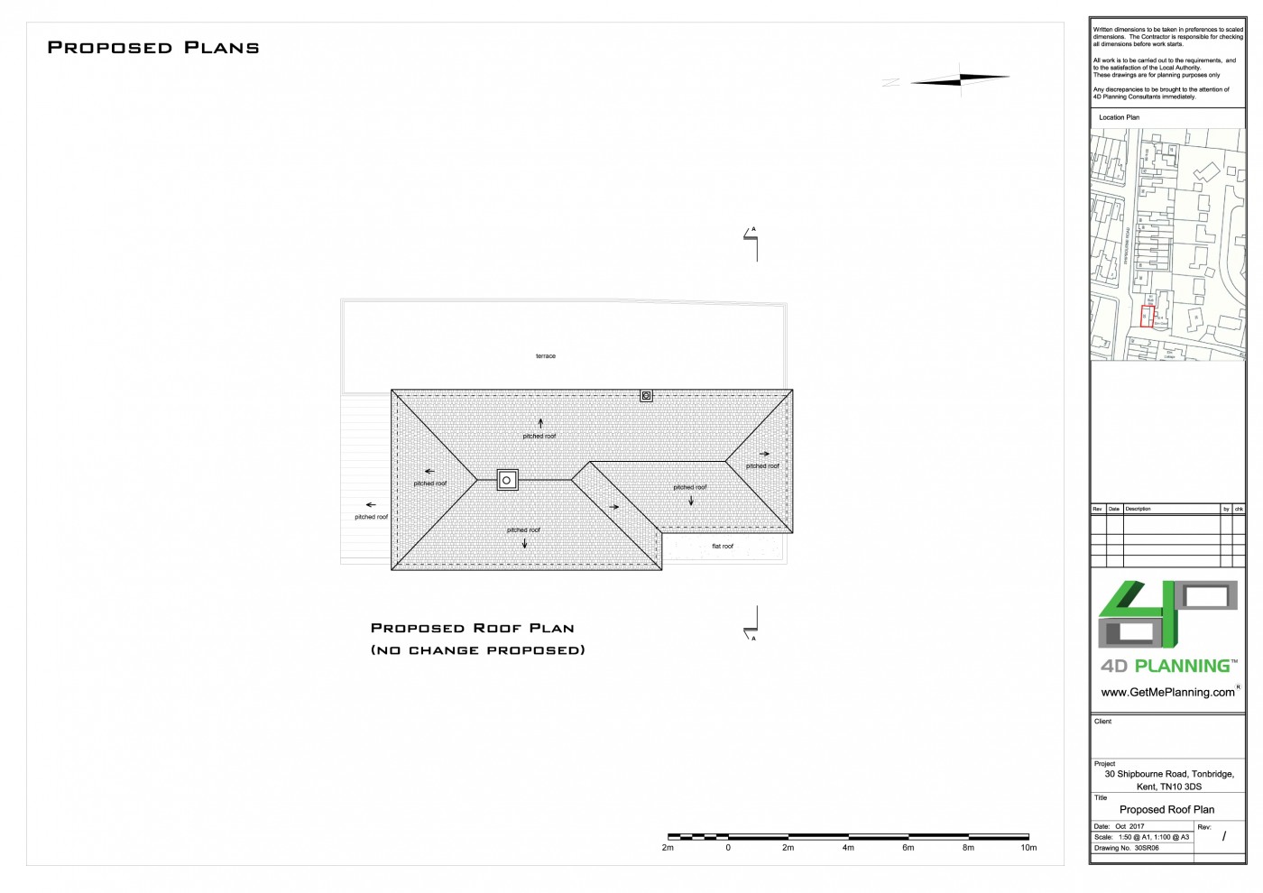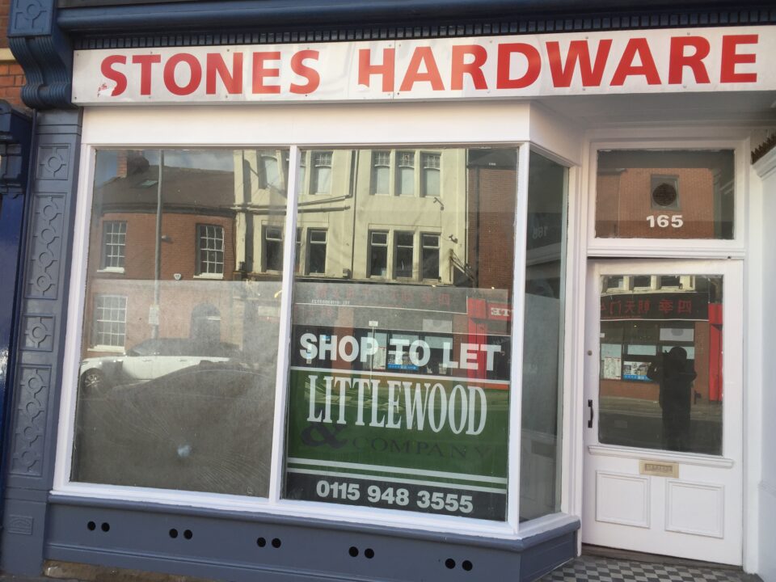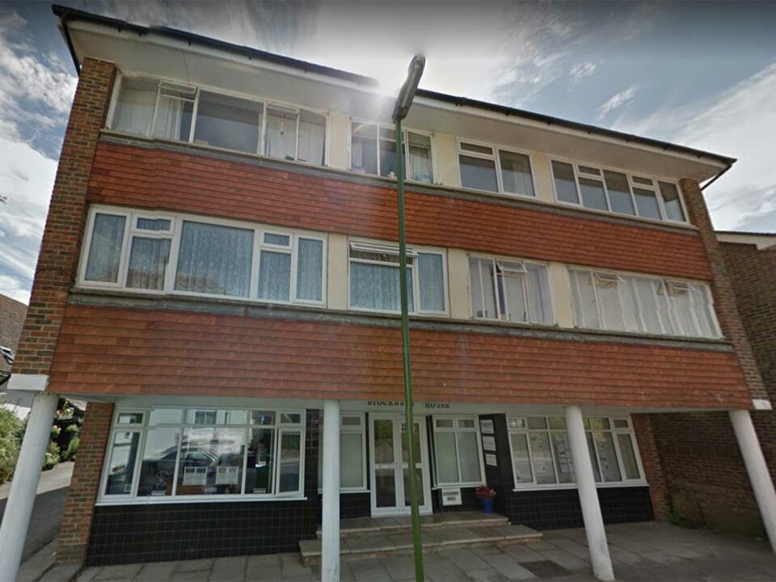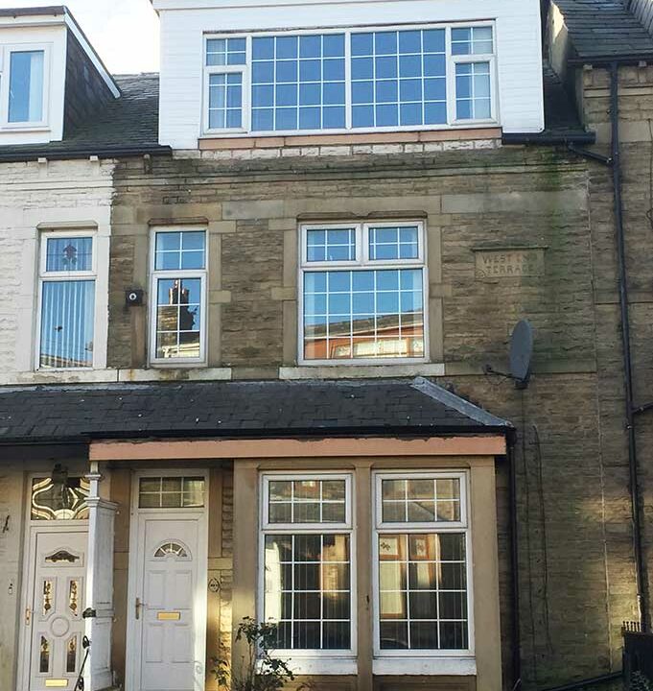Proposed Development
Change of use of the vacant retail area on the ground floor to a one bedroom flat and associated external alterations
4D Planning's Role
4D Planning were instructed to advise the client on the potential to create an additional residential unit (C3 use) at the property. The current A1 shop was occupied but their lease was coming to an end. 4D Planning carried out some initial research to establish the site constraints, local policies and planning precedent. We established that there was a good chance of obtaining planning permission for the loss of the retail unit and conversion to another commercial use or residential. The site did not benefit from Prior Approval under PD, as the property was in a Conservation Area. 4D Planning produced the architectural drawings and designed the layouts to comply with planning policy. We prepared the Design and Access Statement and Planning Statement and submitted the application to Tonbridge and Malling Council. The application was GRANTED planning permission.

