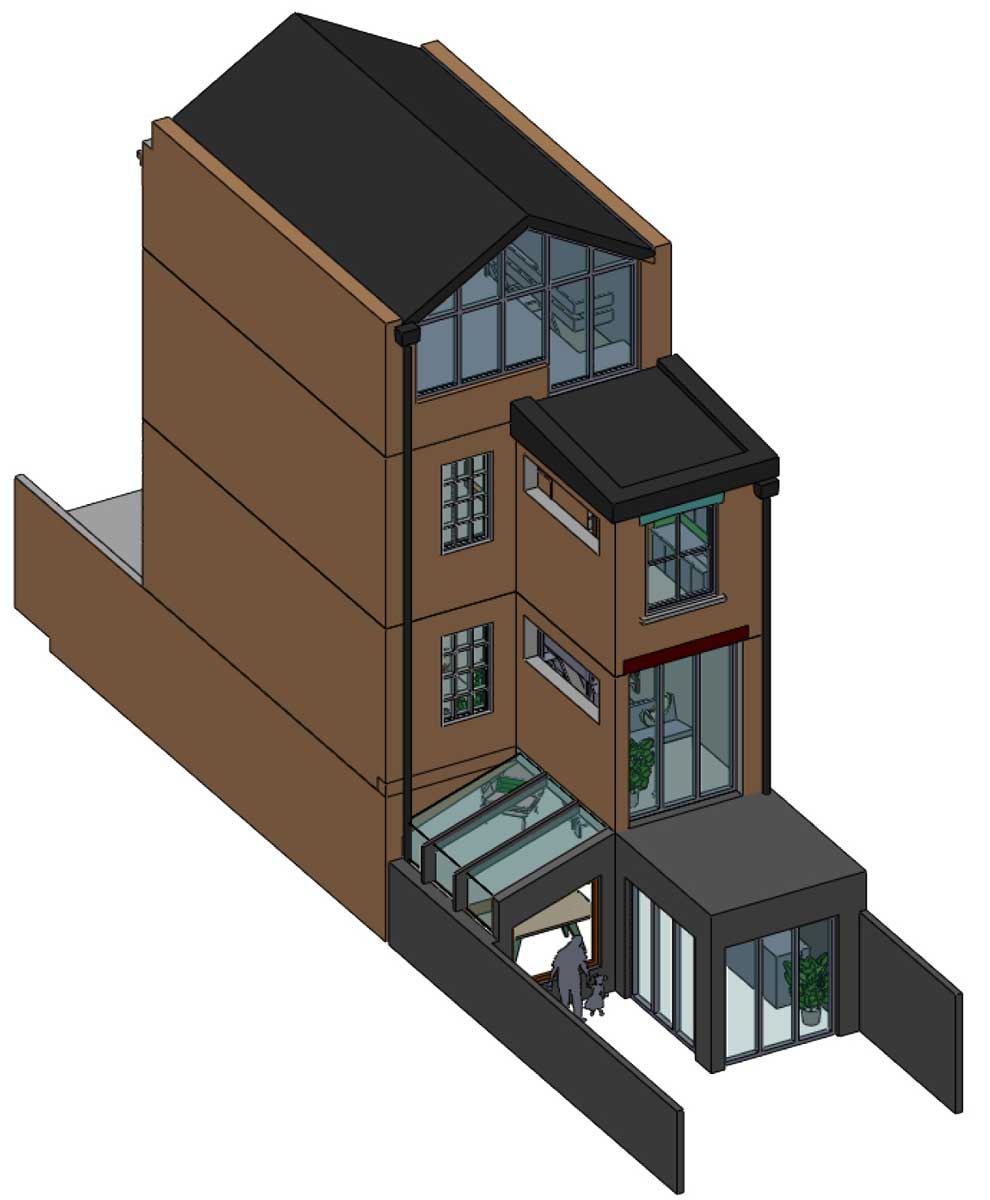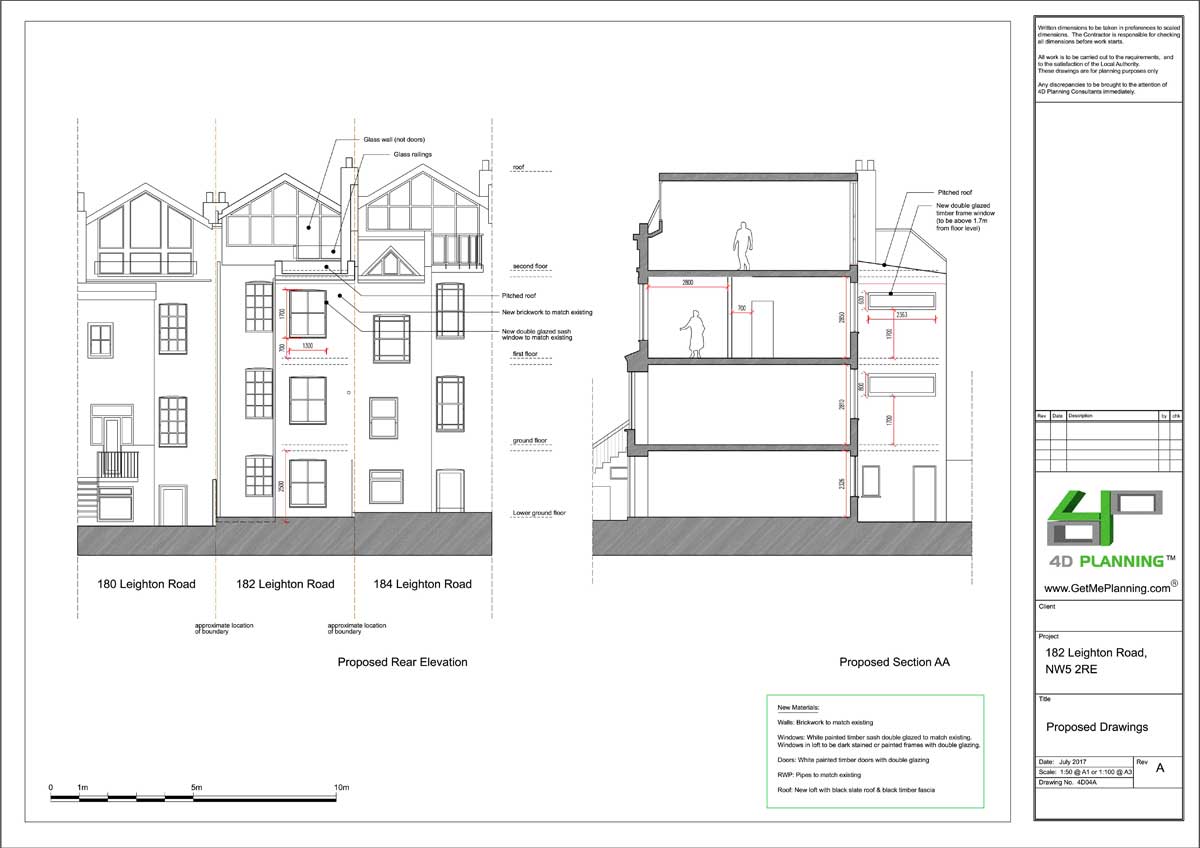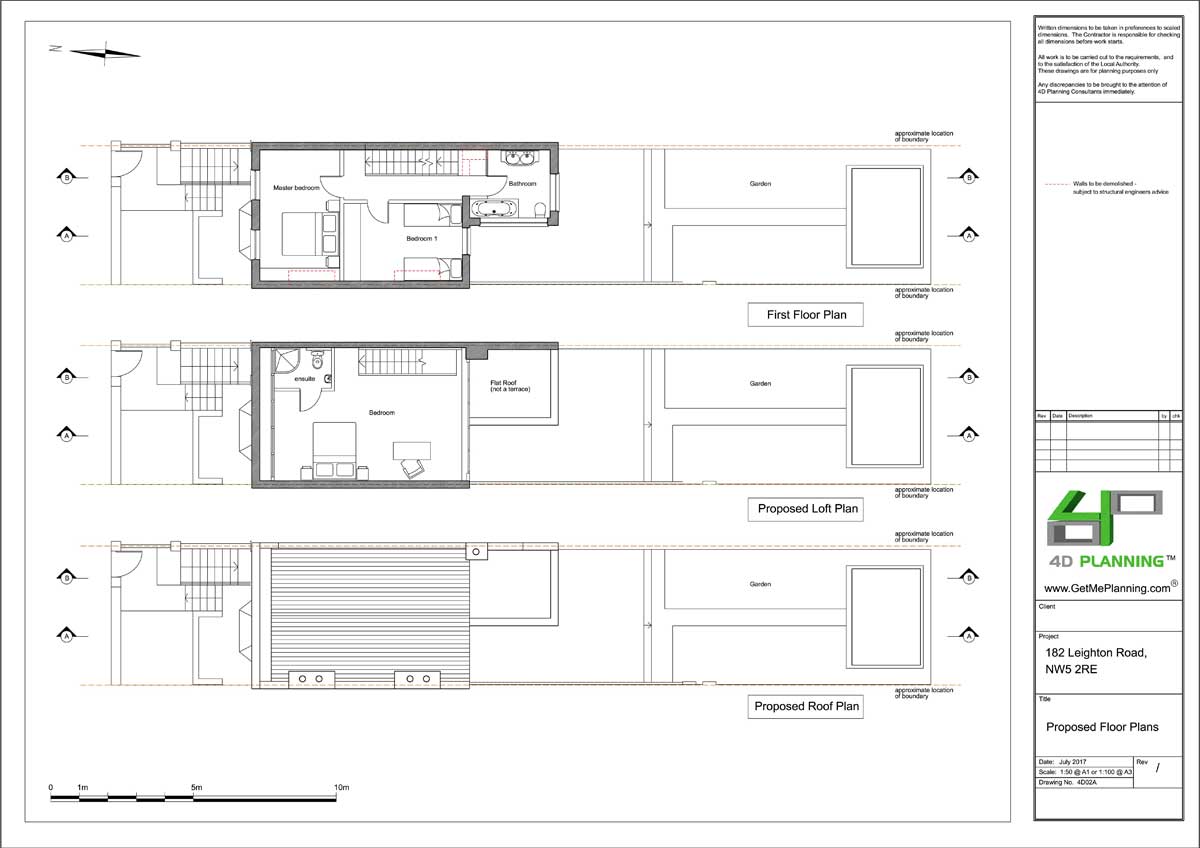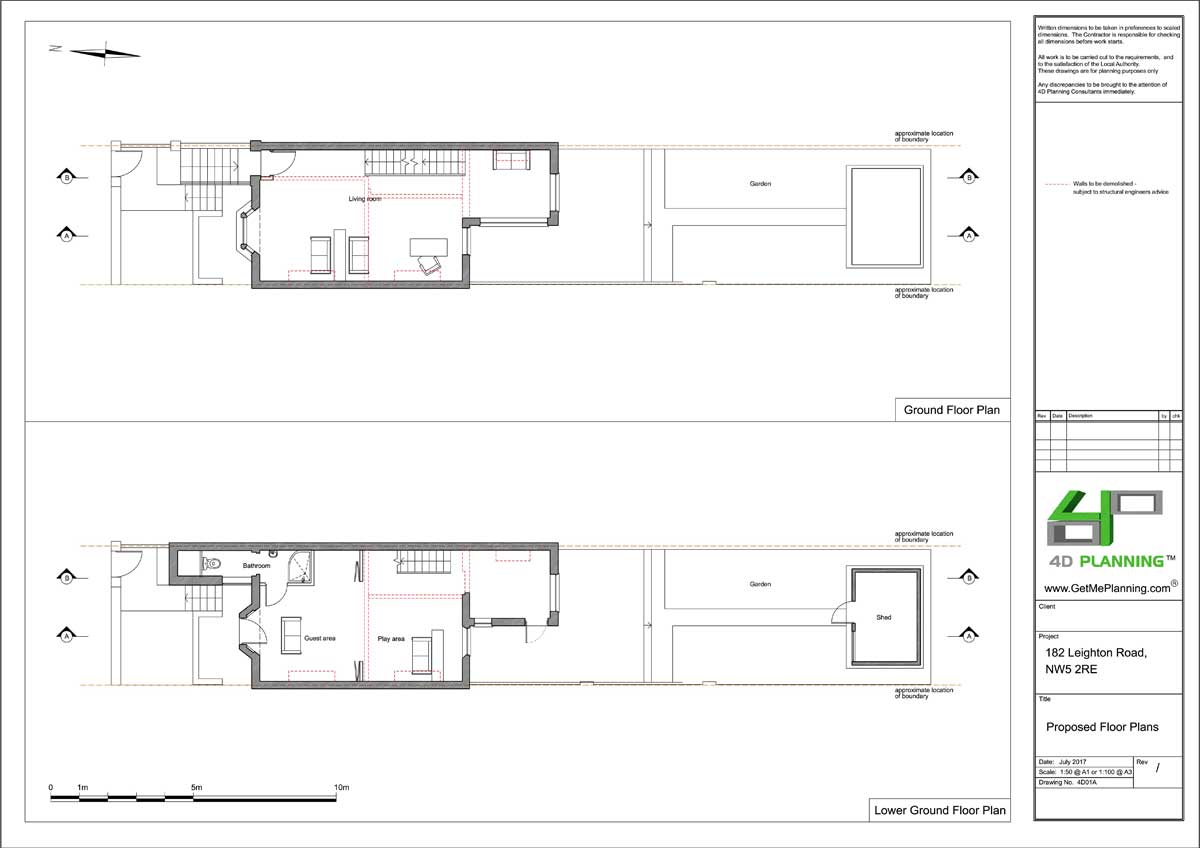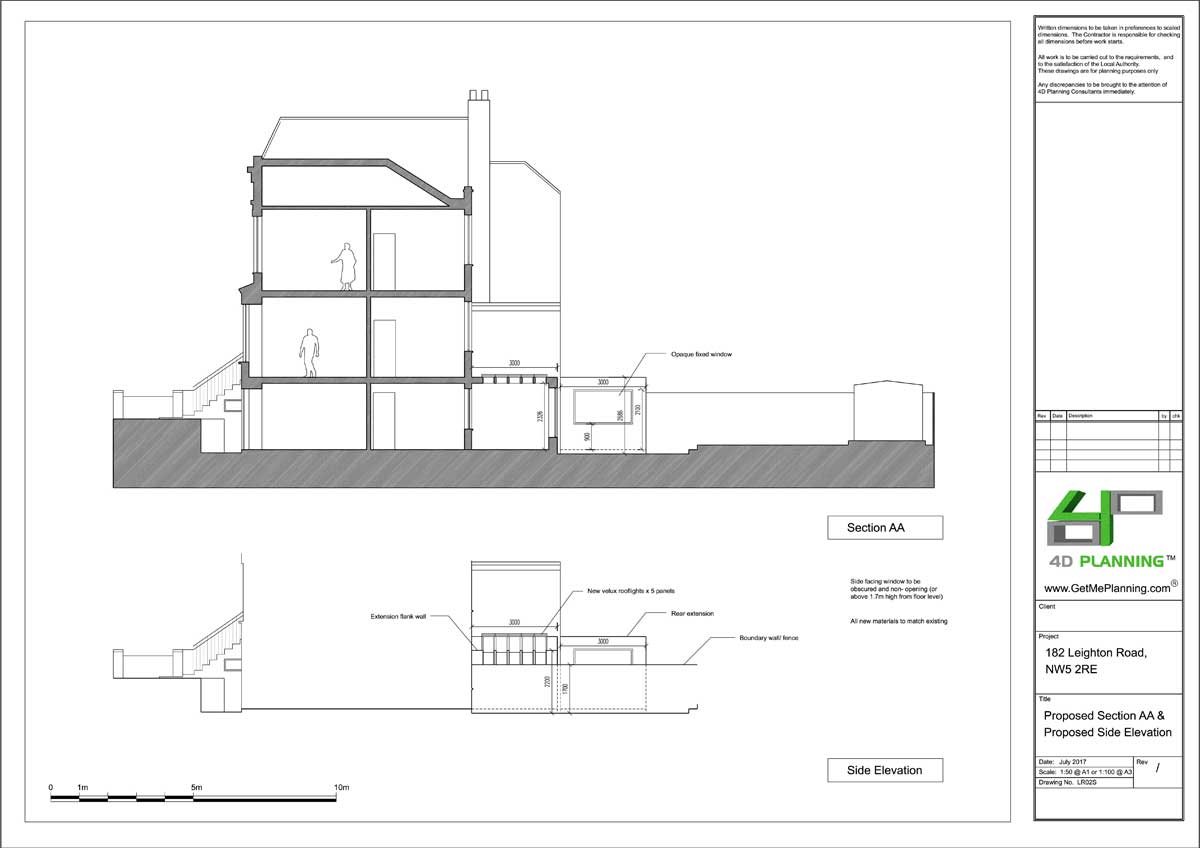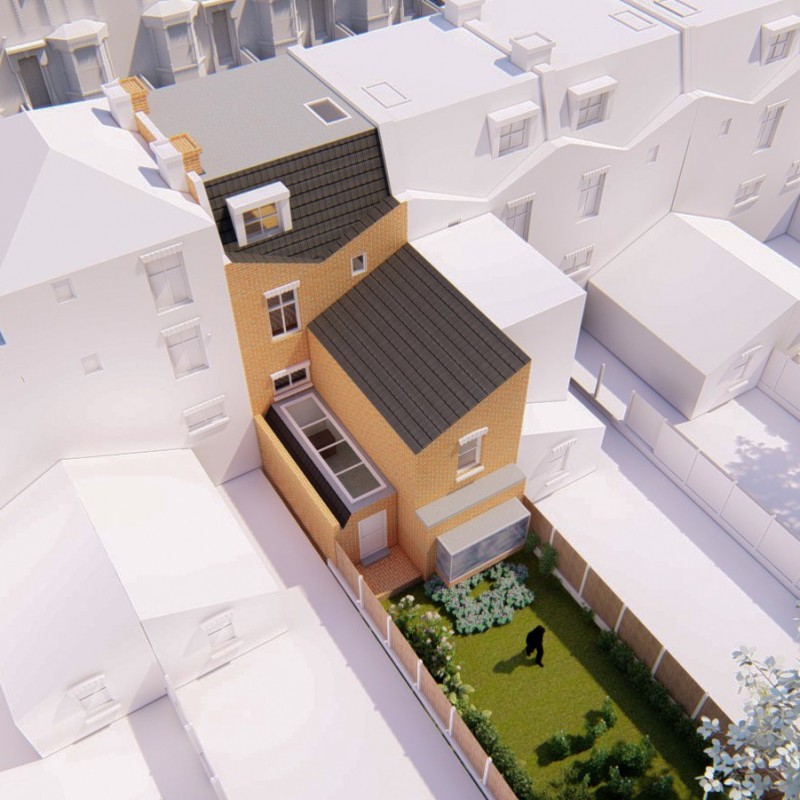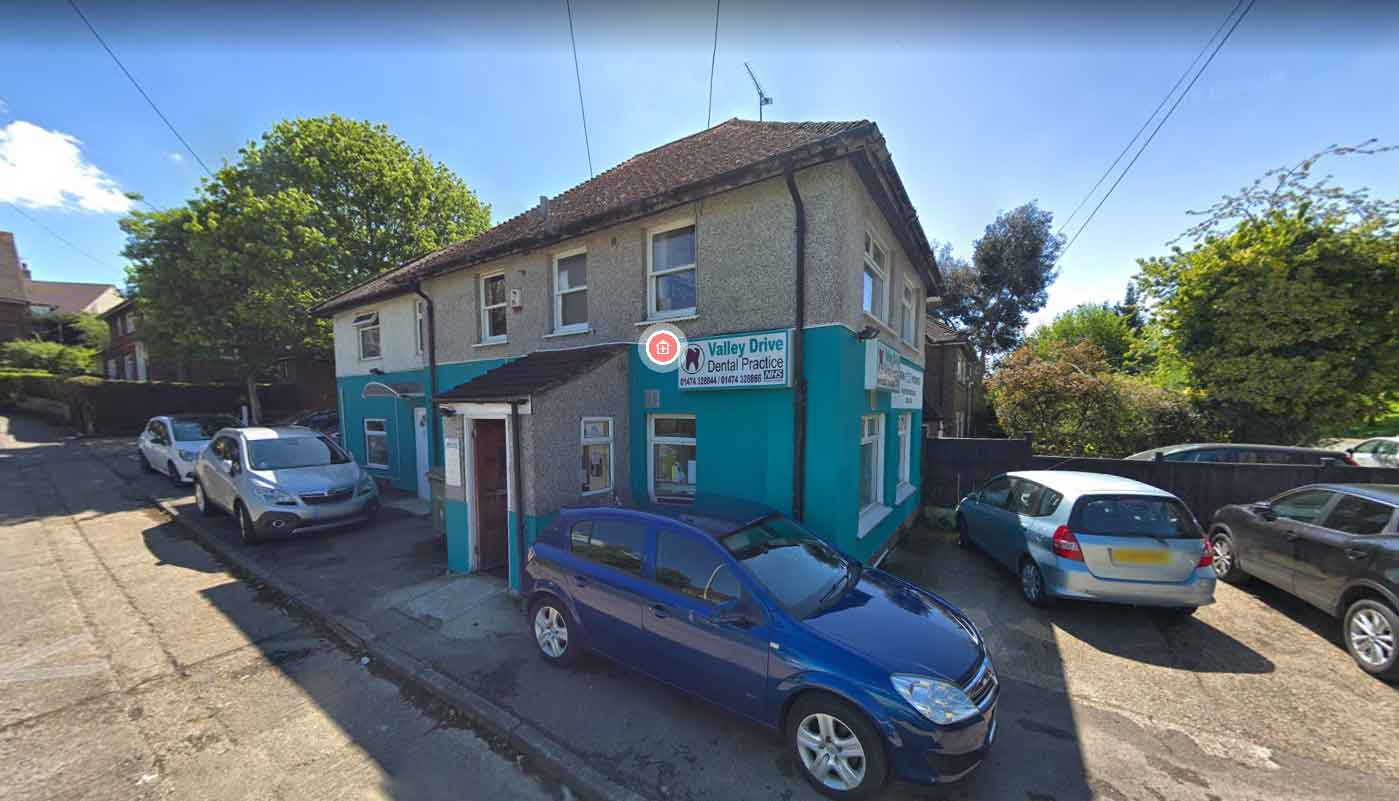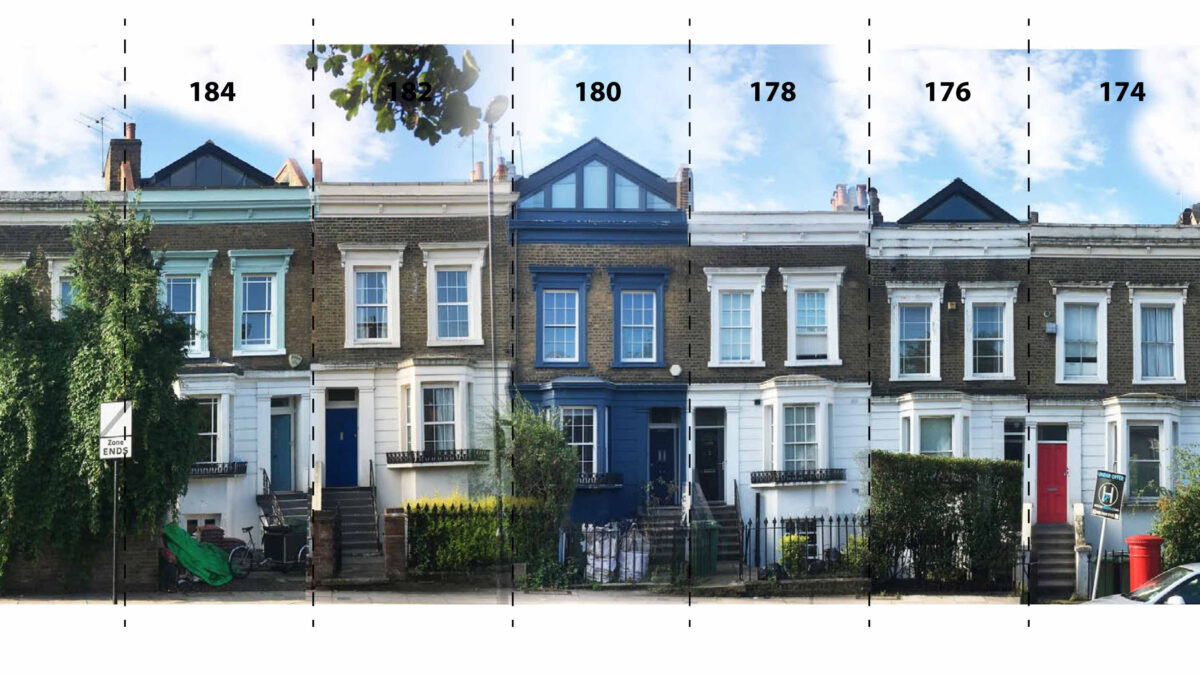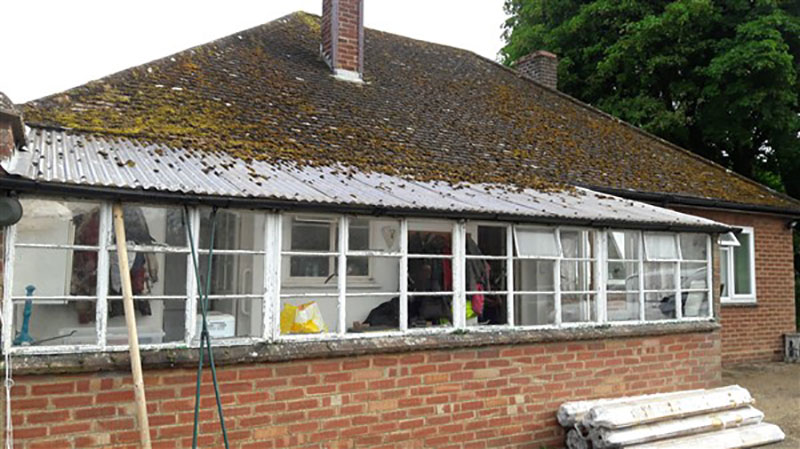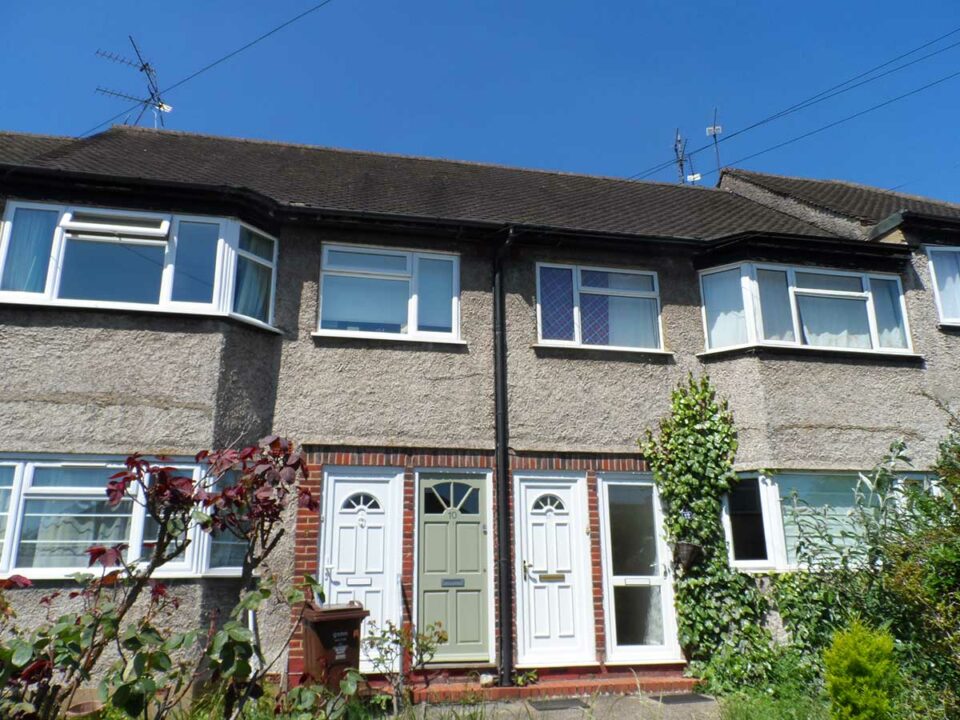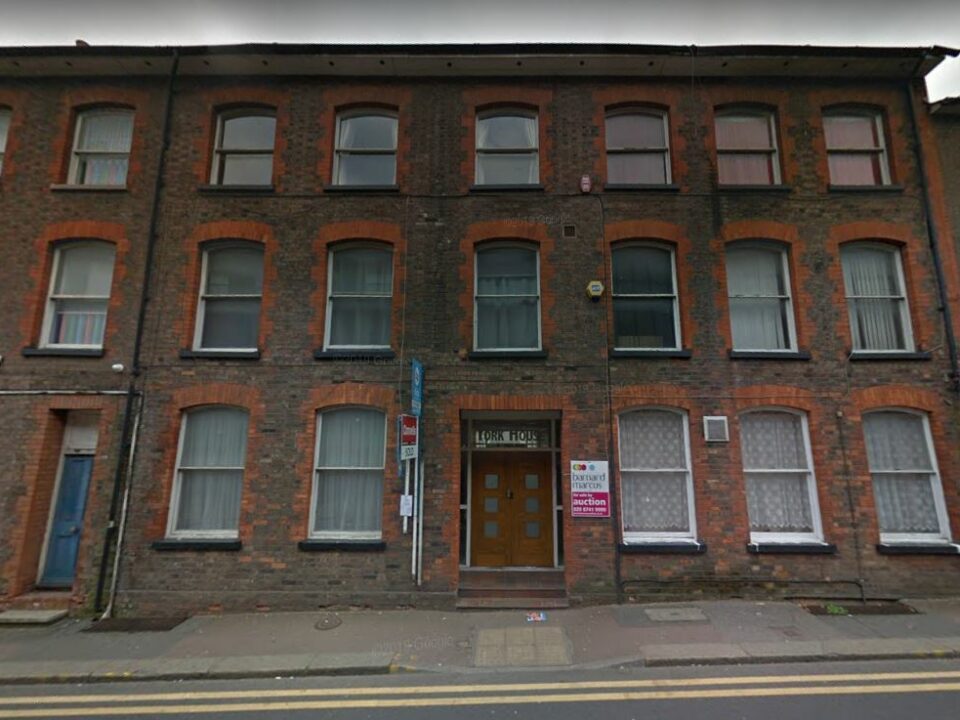Proposed Development
Erection of roof extension, first floor rear extension, ground floor rear extensions and alterations to fenestration on front and rear elevations
4D Planning's Role
4D Planning advised the client on the feasibility of extending the mid terrace locally listed property in the heart of Camden. The property is a single family dwelling and was in desperate need for renovating and extending. 4D Planning assisted the client with the architectural drawings and advising the client on the planning considerations while designing the scheme with the client. We prepared the Design and Access Statement and submitted the application to Camden Council for planning permission which was subsequently granted planning permission following some negotiations with the Council. We then applied for Permitted Development to erect two single storey rear extensions which was approved as lawful.
