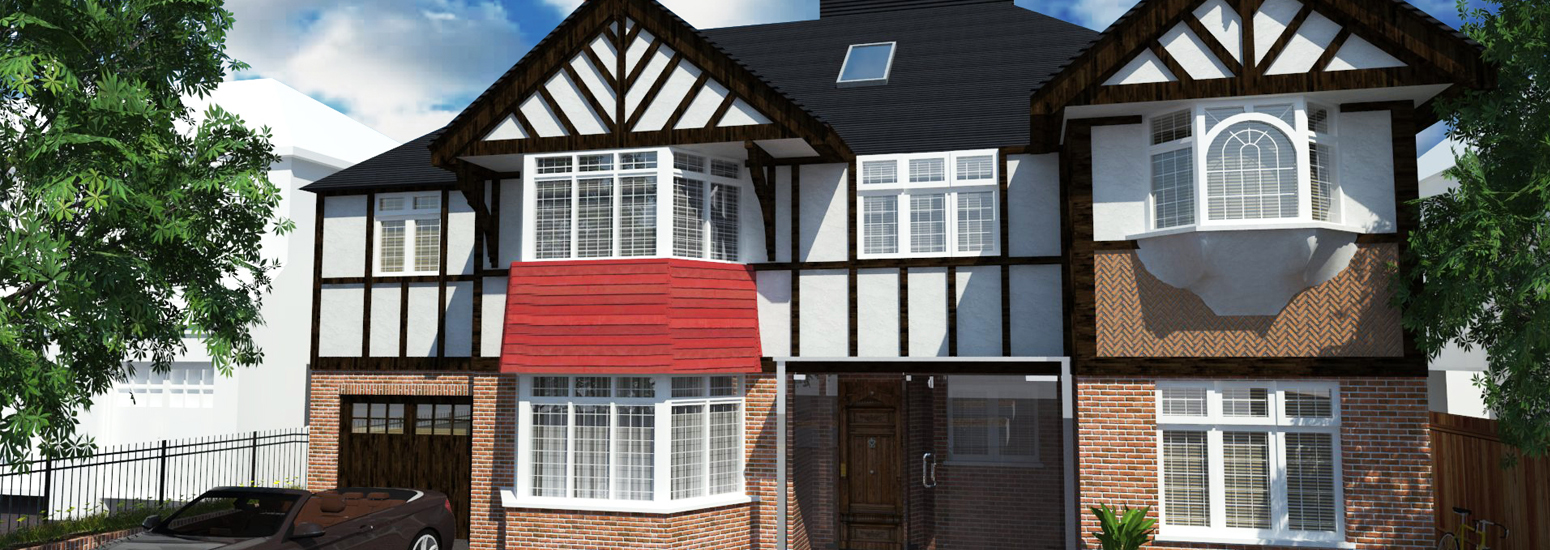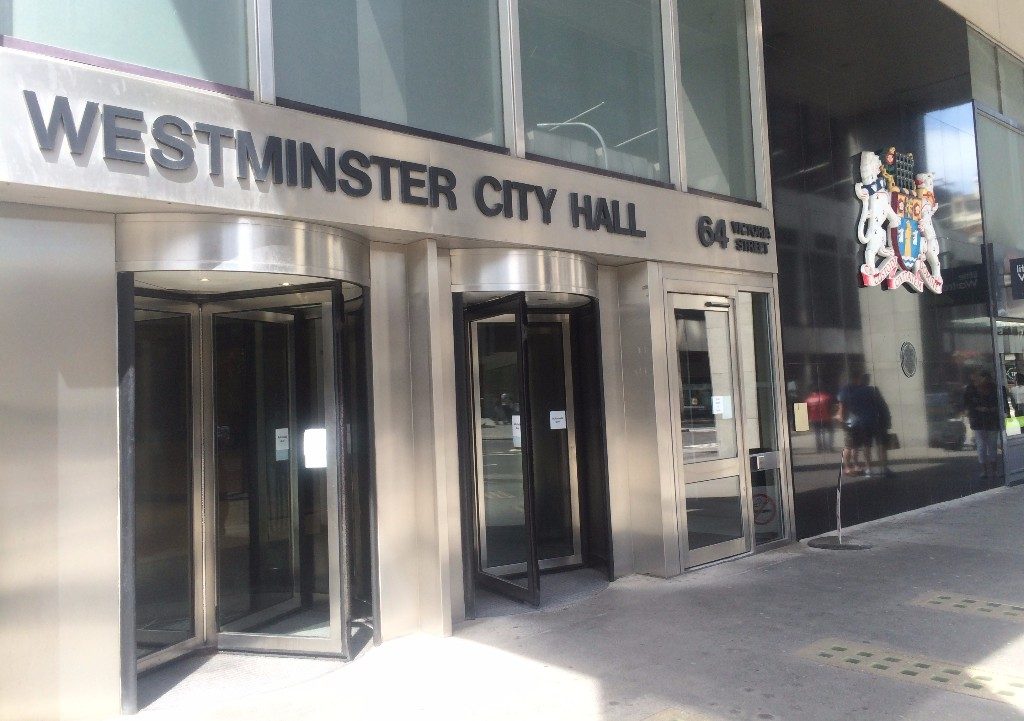
Westminster Planning Permission & Architectural Services
At 4D Planning, our Westminster Planning Consultants and Architectural Consultants are dedicated to helping you secure planning permission efficiently and cost-effectively. While many can produce drawings, our expertise lies in navigating the complexities of the planning permission process.
To make the entire planning and building control process straightforward, we provide a FREE initial consultation. During this consultation, we guide you through the planning application submission to the Westminster Planning Department. Additionally, we ensure that your development meets all building regulations and obtains the necessary approval from Building Control.
Moreover, we can recommend reputable local builders in Westminster who have successfully completed projects similar to yours. By leveraging our network, you can be confident in the quality and reliability of the builders we suggest.
For a smooth and efficient planning experience, please contact us today.

We undertake a full property site assessment by looking into the history and context of the site and its surroundings.

Following the initial site appraisal, a site visit/survey is carried out to gather all the dimensions and required information of the existing site. We then produce all the drawings and planning documents for the application.

4D Planning can produce building regulations for Building Control and construction drawings for tender. We can also provide lease plans and other types of drawings.

Building Regulations promote high standards for construction and energy efficiency of buildings.

Our services include: Transport Assessments, Travel Plans / Sustainable Travel Statements, Parking Surveys, Traffic Surveys and Delivery and Servicing Management Plans.

One of our specialities is to provide our clients with 3 dimensional realistic renders (CGI’s) of proposed and existing schemes. These visuals can be used for planning or marketing purposes and add a lot of value to any project.
Case Studies
Services in London Borough of Westminster
- Professional Planning Advice, Initial consultations and pre-application submissions
- Westminster Planning Applications for Change of Use
- Westminster Planning Applications for Residential Extensions and Conversions
- Applications to remove or vary a planning condition.
- Architectural Drawings for Westminster Planning Applications
- Building Regulations Drawings for Building Control
- Tender Packages for the Builders
- 3D Visuals, 2D Drawings and illustrations, CGI renders and models
- Westminster Planning Appeals, Retrospective planning applications
- Lease Plans and Maps
- Transport Planning Assessments, Parking Surveys
- Heritage and Planning Reports and more.
- Prior Approval / notification Applications, Permitted Development Rights schemes
- Certificate of Lawful Use, Established Use
- Conservation Area Developments, Listed Building Consent

Our projects in Westminster include: Basements, loft conversions, rear extensions, side infill extensions, garage conversions, shop front alterations, advertisement consent, replacement of windows, roof terraces and lots more.
Samples of our projects in Westminster
Italian Embassy, 14 Three Kings Yard, W1K 4EH – Installation of 30 photovoltaic panels at main roof level.
20-22 Maddox Street, W1S 1PN – Creation of roof terrace and the access door in existing mansard, to be used in an ancillary capacity to Flat 3 (Class C3).
228C Kilburn Lane, W10 4BA – Rear extension on third floor flat.
111-112 Whitehall Court, SW1A 2EP – Listed Building Consent for internal alterations of four bedroom flat.
6 Hill Road, St. Johns Wood, NW8 9QG – Replacement of windows, new front door, new rear patio doors and alterations to the rear patio and stairs and, an enlargement of the skylight at the rear.
22 Bourne Street, SW1W 8JR – Extensions to the front and rear of the property with the conversion of the roof to terrace.
39-41 St Stephen’s Gardens, W2 5NA – Single-storey rear extension at lower ground floor level with Juliette balcony at ground floor level and excavation to garden (Flat 4).
39 Chepstow Place, W2 4TS – Retention of air conditioning units and installation of acoustic enclosures.
111-112 Whitehall Court, SW1A 2EP
– Listed Building Consent for insertion of air conditioning unit in the internal courtyard.95 Chippenham Road, London, W9 2AB
– Use of storage space as a residential unit (Class C3). Installation of French doors at rear lower ground floor level.26A North Audley Street, W1K 6WB
– Listed Building Consent for the erection of 2.75m trellis fence.125 Bravington Road, London W9 3AT
– Erection of rear dormer window and two roof lights to front roof slope to extend existing second floor flat.71 Springfield Road, NW8 0QJ
– Erection of single-storey rear conservatory and extension to detached garage with associated alterations. Erection of single-story side extension, alterations to front boundary wall including the erection of cast iron sliding gate, railings, and construction of brick wall and piers.44 Poland Street, W1F 7LZ
– Use of basement and part ground floors as a shop (Class A1).45 Westbourne Terrace, London, W2 3UR
– Listed Building Consent for: Internal alterations including removal and addition of partitions and doors. Replacement of double glazed windows, doors and rooflights with double glazing and the replacement of single glazed windows with single glazing at third and fourth-floor level.87D Duke Street, London, W1K 5PQ
– Internal alterations to the listed building.99 Edgware Road, W2 2HX
– Alteration to shop front to include new separate access door and stairwell to the basement level.37 Edgware Road, W2
– Change of use of Lower Ground Floor from B1 (offices) to D1 medical centre.2 Randolph Court , Randolph Avenue, W9 1NW
– Replacement of ground floor rear window with French Doors.
19 Edgware Road, W2 2JE
– Change of use of Lower Ground Floor from A1 Pharmacy to D1 medical centre.
104 Edgware Road, London W2 2EA
– Mixed use of premises as pharmacy on the ground floor and medical centre on the lower ground floor for a period of five years (Sui Generis).
91 Nutbourne Street London W10 4HL
– Rear extension and loft conversion. Queens Park Conservation Area.
73 Edgware Road, London, W2 2HZ
– Change of use of Lower Ground Floor from A1 Pharmacy to D1 medical centre.91 York Street London W1H 4QE
– Listed building Consent for Retention of railings on the first floor rear balcony.Flat 18, Manor House, 250 Marylebone Road, NW1 5NP
– Internal alterations to Grade II listed property, including the removal and the addition of partitions, and refurbishment works.106 Crawford Street, W1H 2HY
– Use of the basement and ground floor for retail and medical purposes (sui generis).
219 Baker Street London NW1 6XE
– Use of part of the ground floor as an ancillary gym area for residential block (Class C3). Associated alterations to elevations.
Flat J, 22-24 Monmouth Road, W2 4UT
– Erection of single storey rear extension at first floor level with access onto terrace.10 Biddulph Road, London W9 1JB
– Installation of front and rear light wells to existing basement; Lowering of slab level in existing basement, extension to basement.
Flat 32, Morland House, Marsham Street, SW1P 4JH
– Internal alterations to listed flat.
67 Mortimer Street, London, W1W 7SE
– Use of an area of the public highway for the placing of 3 tables and 6 chairs and erection of canopy.
Third Floor, 89-91 Wardour Street, London, W1F 0UB
– Details of how waste is going to be stored on the site pursuant to conditions.1 Violet Hill, St John’s Wood, NW8 9EB
– Change of use to beauty clinic (Sui Generis), replacement of front door and canopy.
University House, 11-13 Lower Grosvenor Place, London, SW1W 0EX
– Use of ground floor for Class D1 purposes (health/medical) in conjunction with area for ancillary retail sales.21-23 Hugh Street, London, SW1V 1QJ
– Retention of 8 x replacement UPVC double-glazed windows and 1no. door across the rear elevation of both properties.123 Pall Mall, SW1Y 5EA
– Preparation and submission of listed building consent application for internal alterations to the office building.29 Charles Lane, St John’s Wood, NW8 7SB
– Demolition of existing ground floor rear extension and construction of new ground floor rear extension.28 Randolph Crescent, Maida Vale, W9 1DR
– Replacement railings to external terrace area.1-4 Suffolk Street, West End, SW1Y 4HG
– Installation of CCTV cameras on façade of listed building.
4 Tenniel Close, London, W2 3LE
-Construct a basement, erect external staircase to rear, erect utility room at lower ground level, and alter front and rear elevations, and associated works.
Eagle House, St John’s Wood Terrace, London, NW8 6JJ
– Roof extension, including increase in roof height to provide a self contained studio flat.61D Warwick Avenue, London, W9 2PR
– Loft conversion with rooflights to listed building, roof terrace.Porcelanosa Hanover, Hanover Square, W1S 1HQ
– Erection/display of advertising and royal coat of arms.Flat 22, Norfolk House, Regency Street, SW1P 4BD
– Installation of a flue and an extract vent to the ground floor front elevation.92 Harley Street, London, W1G 7HY
– Installation of two external air condenser units, and two proposed repositioning of one air condenser unit and addition of acoustic screening to all three air condenser units. (Retrospective application).64A Charles Lane, London, NW8 7SB
– Lawful development 4 years for use as a flat.61D Warwick Avenue, London, W9 2PR
– Loft conversion, rooflights to front and rear roofslope, and replacement of window with a door opening to upper floor level on side elevation to facilitate access to flat roof and use of flat roof as terrace.Third Floor, 89-91 Wardour Street, London, W1F 0UB
– Change of use to medical/health centre and office use.92 Lauderdale Mansions, Lauderdale Road, London, W9 1NF
– Air-con unit to roof of residential block.Who We Are?
Planning Permission Application Experts in Westminster
The 4D Planning team consists of Chartered Planning Consultants, Architectural Technicians and Designers. Our Chartered Planners have many years of public sector work experience working for various Planning Authorities and Councils.
Our objective is to help our clients obtain planning permission from Westminster Council as quickly as possible and to make the planning process as straightforward and stress free as possible. We produce all the Architectural Drawings for Planning, Building Regulations for Building Control Approval and Tender Packs for Construction. We have a quick turnaround and we are usually never beaten on price.
All our consultants have years of knowledge and expertise assisting our client with residential and commercial developments including Listed Buildings in Westminster Borough. We take pride in our high success rate with Planning Permission Applications in Westminster Council!
“Elie provided us with such a great support during the very difficult and emotional time for us as the planning application took 5 months to approve but he was always there to support and help us when we needed it the most. I would recommend Elie to anyone as he will always do his best! Service with integrity and a very personal approach !”

Nena
“I used 4D Planning for a planning application of an existing loft conversion. Working with 4D planning was simple and effective. I received clear guidance and Elie (4D Planning) was always available for clarification when I had to decide a course of action.
4D Planning did everything, drawings and paperwork, and made a successful application on my behalf for a Lawful Development Certificate. So I definitely recommend them.”

Marco C.
6 Reasons to choose 4D Planning
- Honest & Professional Planning Advice!
- One stop-shop for Planning, Building Control and all Architectural Drawings
- Quick turn-around, competitive fees, fixed fees only
- High success rate with Planning Applications and Appeals in Westminster
- We will always try to go the extra mile for our clients!
- Excellent customer service & dedicated Chartered Planning Consultant as your single point of contact
We cover the following areas in Westminster:
Bayswater, Belgravia, Covent Garden, Fitzrovia, Holburn, Hyde Park, Knightsbridge, Lisson Grove, Maida Vale, Mayfair, Marylebone, Millbank, Regents Park, Victoria, Paddington, Pimlico, Queen’s Park, St. John’s Wood, Soho, the West End.
and the following post codes:
NW1, SW1, W1, W2, W9, W10, WC1 and WC2.



